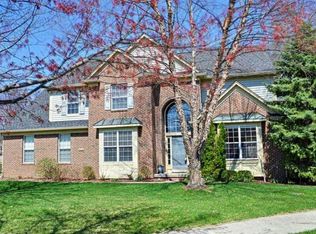Sold
$378,000
9119 Prairie Ridge Pl, Indianapolis, IN 46256
4beds
3,256sqft
Residential, Single Family Residence
Built in 1997
0.29 Acres Lot
$418,400 Zestimate®
$116/sqft
$2,706 Estimated rent
Home value
$418,400
$397,000 - $439,000
$2,706/mo
Zestimate® history
Loading...
Owner options
Explore your selling options
What's special
Four bed and three and half bath home on a wooded lot with a finished walkout basement. Fireplace, main level office and laundry. Large Master. Expanded deck. Located on a quiet cul-de-sac in a popular neighborhood.
Zillow last checked: 8 hours ago
Listing updated: March 22, 2023 at 01:51pm
Listing Provided by:
Ted O'Donnell 317-450-8041,
F.C. Tucker Company
Bought with:
J. Victor Perr
F.C. Tucker Company
Source: MIBOR as distributed by MLS GRID,MLS#: 21893740
Facts & features
Interior
Bedrooms & bathrooms
- Bedrooms: 4
- Bathrooms: 4
- Full bathrooms: 3
- 1/2 bathrooms: 1
- Main level bathrooms: 1
Primary bedroom
- Level: Upper
- Area: 247 Square Feet
- Dimensions: 19x13
Bedroom 2
- Level: Upper
- Area: 132 Square Feet
- Dimensions: 12x11
Bedroom 3
- Level: Upper
- Area: 132 Square Feet
- Dimensions: 12x11
Bedroom 4
- Level: Upper
- Area: 121 Square Feet
- Dimensions: 11x11
Bonus room
- Level: Basement
- Area: 130 Square Feet
- Dimensions: 13x10
Breakfast room
- Features: Hardwood
- Level: Main
- Area: 77 Square Feet
- Dimensions: 11x07
Dining room
- Level: Main
- Area: 132 Square Feet
- Dimensions: 12x11
Family room
- Level: Basement
- Area: 546 Square Feet
- Dimensions: 26x21
Great room
- Level: Main
- Area: 288 Square Feet
- Dimensions: 18x16
Kitchen
- Features: Hardwood
- Level: Main
- Area: 110 Square Feet
- Dimensions: 11x10
Office
- Level: Main
- Area: 169 Square Feet
- Dimensions: 13x13
Heating
- Forced Air, Electric
Cooling
- Has cooling: Yes
Appliances
- Included: Dishwasher, Dryer, Disposal, Microwave, Electric Oven, Refrigerator, Washer, Gas Water Heater
- Laundry: Main Level
Features
- High Ceilings, Walk-In Closet(s), Hardwood Floors, High Speed Internet, Kitchen Island, Pantry
- Flooring: Hardwood
- Windows: Window Bay Bow, Windows Thermal
- Basement: Ceiling - 9+ feet,Finished,Daylight
- Number of fireplaces: 1
- Fireplace features: Family Room, Wood Burning
Interior area
- Total structure area: 3,256
- Total interior livable area: 3,256 sqft
- Finished area below ground: 954
Property
Parking
- Total spaces: 2
- Parking features: Attached, Concrete
- Attached garage spaces: 2
Features
- Levels: Two
- Stories: 2
- Patio & porch: Deck, Covered
- Pool features: Association
Lot
- Size: 0.29 Acres
- Features: Cul-De-Sac, Sidewalks, Wooded
Details
- Parcel number: 490130104027000400
- Other equipment: Multiple Phone Lines
Construction
Type & style
- Home type: SingleFamily
- Property subtype: Residential, Single Family Residence
Materials
- Vinyl With Brick
- Foundation: Concrete Perimeter
Condition
- New construction: No
- Year built: 1997
Utilities & green energy
- Water: Municipal/City
Community & neighborhood
Security
- Security features: Security Service
Location
- Region: Indianapolis
- Subdivision: Woods Edge
HOA & financial
HOA
- Has HOA: Yes
- HOA fee: $268 quarterly
- Services included: Entrance Common, Insurance, Maintenance, Nature Area, ParkPlayground, Snow Removal
- Association phone: 317-541-0000
Other
Other facts
- Listing terms: Conventional
Price history
| Date | Event | Price |
|---|---|---|
| 3/20/2023 | Sold | $378,000-1.8%$116/sqft |
Source: | ||
| 2/17/2023 | Pending sale | $385,000$118/sqft |
Source: | ||
| 2/1/2023 | Price change | $385,000+5.5%$118/sqft |
Source: | ||
| 12/19/2022 | Price change | $365,000-2.7%$112/sqft |
Source: | ||
| 12/6/2022 | Price change | $375,000-6.3%$115/sqft |
Source: | ||
Public tax history
| Year | Property taxes | Tax assessment |
|---|---|---|
| 2024 | $4,261 +7.9% | $423,000 +7.3% |
| 2023 | $3,951 +23.2% | $394,300 +9.3% |
| 2022 | $3,207 +0.5% | $360,600 +23.8% |
Find assessor info on the county website
Neighborhood: Fall Creek
Nearby schools
GreatSchools rating
- 6/10Crestview Elementary SchoolGrades: 1-6Distance: 1.7 mi
- 5/10Fall Creek Valley Middle SchoolGrades: 7-8Distance: 2 mi
- 5/10Lawrence North High SchoolGrades: 9-12Distance: 1.4 mi
Get a cash offer in 3 minutes
Find out how much your home could sell for in as little as 3 minutes with a no-obligation cash offer.
Estimated market value
$418,400
Get a cash offer in 3 minutes
Find out how much your home could sell for in as little as 3 minutes with a no-obligation cash offer.
Estimated market value
$418,400
