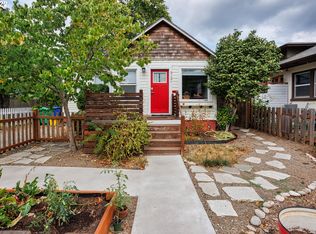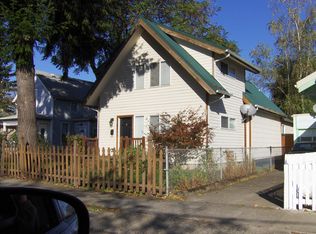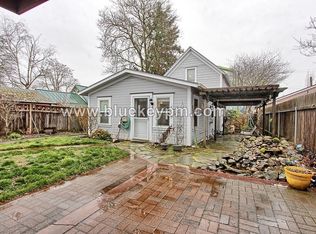This classic home is full of character and features hardwood flooring and a wood burning fireplace. It also has an unfinished basement, a one car garage, a patio area, and a landscaped and fenced front yard! Landscaping is PAID for by the owner - enjoy the yard without the associated work! Conveniently located just two blocks North of Foster. Walk to parks, restaurants, the Lents International Farmer's Market, and public transporation! Located one mile or less from Lents Park, Bloomington Park, Glenwood City Park, Mt. Scott Park, and the Lents Town Center/Foster Road MAX station! Gas heat. Electric hot water. ___________________ Screening Fee: $50 per adult (anyone 18 or older) County: Multnomah Lease Terms: 12 months Date Available for Viewing (subject to change): March 2nd NOW! Heat: Oil Utilities included in rent: Garbage service Utilities paid by tenants: Electricity (PGE), Water/Sewer (City), Oil Appliances: Refrigerator, Range, Portable Dishwasher Year Built: 1920 Levels: One, plus an unfinished basement Garage: One-car Fenced: Yes Vehicle Restrictions: (no boat, trailer or RV without approval) School District: Portland PET POLICY: Possible with approval and increased deposit Special Terms: No smoking inside the premises including the garage __________________ Thank you for choosing Jim McNeeley Real Estate & Property Management, Inc. We require you to view the exterior of the property in person before we will schedule a viewing. Our application process includes, but is not limited to- * Credit, criminal and eviction check for all tenants 18 and older * Rental history verification for all applicants applying * Verifying your combined household income is at minimum three (3) times the rent amount * Pets possible with increased deposit and approval: the security deposit will be increased by $500 per approved pet, with a maximum of two pets. *Proof of Renters Insurance will be required before move-in. Information deemed reliable but not guaranteed. **To complete the application process, please send us copies of your ID/pay stubs and go to the PayPal page on our website to pay your application fee. Fax: 503-292-4597 Email: info@mcneeley.com (for application documents only) Square footage is approximate. School availability subject to change. ___________________
This property is off market, which means it's not currently listed for sale or rent on Zillow. This may be different from what's available on other websites or public sources.


