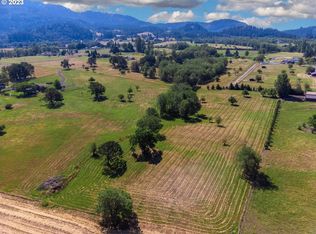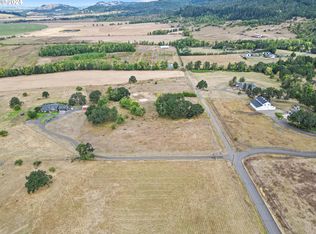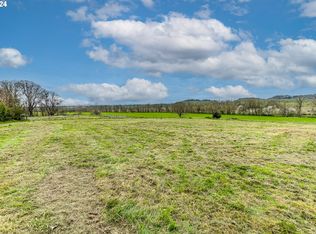Stunning Country Estate boats custom home nestled in a 10 acre pastoral setting surrounded by beautiful views of the Coburg Hills. This 4 bedroom home offers the master on the main level w/private patio & updated master bath w/sitting area & oversized shower, Formal living & dining room w/open concept kitchen, French doors out to a covered patio perfect for entertaining or relaxing and enjoying the beautiful landscaping, pastures or take a walk down by the creek. Truly a Dream!
This property is off market, which means it's not currently listed for sale or rent on Zillow. This may be different from what's available on other websites or public sources.


