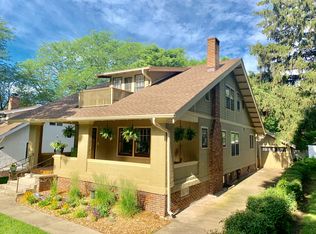Sold for $635,000 on 09/15/25
$635,000
912 45th St, Des Moines, IA 50312
4beds
2,730sqft
Single Family Residence
Built in 1913
0.43 Acres Lot
$634,200 Zestimate®
$233/sqft
$2,415 Estimated rent
Home value
$634,200
$602,000 - $666,000
$2,415/mo
Zestimate® history
Loading...
Owner options
Explore your selling options
What's special
This beautifully updated Craftsman strikes the perfect balance between modern convenience, and timeless charm while maintaining the integrity that defines true Craftsman style.
Offering four bedrooms, two bathrooms, first-floor laundry, a mudroom, an oversized two-car garage, nearly half an acre (*bonus points?!*); the home features thoughtful updates inside and out—including landscaping that truly sets it apart.
From the original woodwork and unpainted trim to the classic built-ins and two fireplaces. The main level includes a spacious living room with a brick fireplace, a formal dining room with built-ins, a cozy den just off the dining area, and a bright sunroom/study off the living room—ideal for working from home or curling up with a book. There's also an additional living space at the back of the home featuring the a second fireplace (electric), offering yet another place to gather.
The kitchen has been updated with stainless steel appliances, subway tile, and cabinetry, while the mudroom offers extra storage, a convenient drop zone, and easy access to the backyard. Upstairs, you’ll find four generously sized bedrooms, a large full bath, and an additional sunroom off the primary bedroom.
Outdoor living is easy, with a large deck, private patio, hot tub, fenced yard, and mature landscaping—perfect for entertaining or unwinding. Located in the beloved Waveland Park neighborhood, this street is a favorite for many. Schedule your private showing today!
Zillow last checked: 8 hours ago
Listing updated: September 18, 2025 at 06:37am
Listed by:
Kathryn Driscoll 515-453-6862,
Iowa Realty Beaverdale
Bought with:
Sara Hopkins
RE/MAX Precision
Source: DMMLS,MLS#: 719016 Originating MLS: Des Moines Area Association of REALTORS
Originating MLS: Des Moines Area Association of REALTORS
Facts & features
Interior
Bedrooms & bathrooms
- Bedrooms: 4
- Bathrooms: 2
- Full bathrooms: 1
- 3/4 bathrooms: 1
Heating
- Forced Air, Gas, Natural Gas
Cooling
- Central Air
Appliances
- Included: Dryer, Dishwasher, Microwave, Refrigerator, Stove, Washer
- Laundry: Main Level
Features
- Separate/Formal Dining Room, Fireplace
- Flooring: Carpet, Hardwood, Tile
- Basement: Unfinished
- Number of fireplaces: 2
- Fireplace features: Electric, Wood Burning, Fireplace Screen
Interior area
- Total structure area: 2,730
- Total interior livable area: 2,730 sqft
- Finished area below ground: 0
Property
Parking
- Total spaces: 2
- Parking features: Detached, Garage, Two Car Garage
- Garage spaces: 2
Features
- Levels: Two
- Stories: 2
- Patio & porch: Covered, Deck, Open, Patio
- Exterior features: Deck, Hot Tub/Spa, Patio
- Has spa: Yes
- Fencing: Vinyl
Lot
- Size: 0.43 Acres
- Dimensions: 120 x 56
- Features: Rectangular Lot
Details
- Parcel number: 09006749000000
- Zoning: N5
Construction
Type & style
- Home type: SingleFamily
- Architectural style: Craftsman,Two Story
- Property subtype: Single Family Residence
Materials
- Stucco
- Foundation: Brick/Mortar
- Roof: Asphalt,Shingle
Condition
- Year built: 1913
Utilities & green energy
- Sewer: Public Sewer
- Water: Public
Community & neighborhood
Location
- Region: Des Moines
Other
Other facts
- Listing terms: Cash,Conventional
Price history
| Date | Event | Price |
|---|---|---|
| 9/15/2025 | Sold | $635,000-1.5%$233/sqft |
Source: | ||
| 8/20/2025 | Pending sale | $644,900$236/sqft |
Source: | ||
| 8/13/2025 | Price change | $644,900-1.4%$236/sqft |
Source: | ||
| 7/28/2025 | Price change | $654,000-0.1%$240/sqft |
Source: | ||
| 7/25/2025 | Price change | $654,900-1.4%$240/sqft |
Source: | ||
Public tax history
| Year | Property taxes | Tax assessment |
|---|---|---|
| 2024 | $9,802 +1.5% | $508,700 |
| 2023 | $9,656 +0.8% | $508,700 +21.5% |
| 2022 | $9,580 +3% | $418,600 |
Find assessor info on the county website
Neighborhood: Waveland Park
Nearby schools
GreatSchools rating
- 5/10Hubbell Elementary SchoolGrades: K-5Distance: 0.2 mi
- 5/10Merrill Middle SchoolGrades: 6-8Distance: 0.9 mi
- 4/10Roosevelt High SchoolGrades: 9-12Distance: 0.1 mi
Schools provided by the listing agent
- District: Des Moines Independent
Source: DMMLS. This data may not be complete. We recommend contacting the local school district to confirm school assignments for this home.

Get pre-qualified for a loan
At Zillow Home Loans, we can pre-qualify you in as little as 5 minutes with no impact to your credit score.An equal housing lender. NMLS #10287.
Sell for more on Zillow
Get a free Zillow Showcase℠ listing and you could sell for .
$634,200
2% more+ $12,684
With Zillow Showcase(estimated)
$646,884