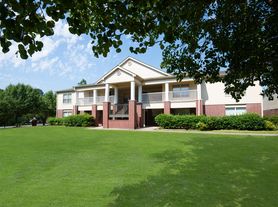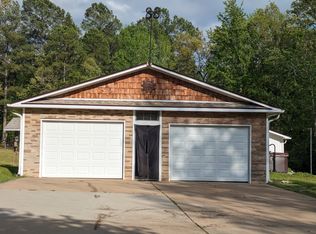*ALEXANDER* REMODELED HOME IN THE BRYANT SCHOOL DISTRICT! This Recently Updated 4 Bedroom And 2.5 Bath Home Features 2,175 Square Feet Of Living Space! Living Room With Fireplace! Electric Range Included In Kitchen With Both Separate And Eat-In Dining! Washer And Dryer Hookups! Spacious Deck On Home For Entertaining Or Enjoying The Trees! Fenced Yard! 2 Car Garage For Parking! PET FRIENDLY!! AVAILABLE MID DECEMBER 2025
Click here for a 360 Virtual Tour
House for rent
$2,450/mo
912 Bumpus Rd, Alexander, AR 72002
4beds
2,175sqft
Price may not include required fees and charges.
Singlefamily
Available now
Central air
Electric connection laundry
2 Parking spaces parking
Central
What's special
Separate and eat-in diningFenced yardEnjoying the trees
- 47 days |
- -- |
- -- |
Zillow last checked: 8 hours ago
Listing updated: January 16, 2026 at 09:06pm
Travel times
Facts & features
Interior
Bedrooms & bathrooms
- Bedrooms: 4
- Bathrooms: 3
- Full bathrooms: 2
- 1/2 bathrooms: 1
Heating
- Central
Cooling
- Central Air
Appliances
- Included: Range
- Laundry: Electric Connection, Gas Connection, Hook-ups Only
Interior area
- Total interior livable area: 2,175 sqft
Property
Parking
- Total spaces: 2
- Parking features: Covered
- Details: Contact manager
Features
- Exterior features: Electric Connection, Gas Connection, Heating system: Central, Hook-ups Only, Pets - Yes with Restrictions, Two Car Garage
Details
- Parcel number: 00103400000
Construction
Type & style
- Home type: SingleFamily
- Property subtype: SingleFamily
Condition
- Year built: 1975
Community & HOA
Location
- Region: Alexander
Financial & listing details
- Lease term: 12 Months
Price history
| Date | Event | Price |
|---|---|---|
| 12/9/2025 | Listed for rent | $2,450$1/sqft |
Source: CARMLS #25048431 Report a problem | ||
| 11/14/2025 | Listing removed | $348,900$160/sqft |
Source: | ||
| 10/7/2025 | Price change | $348,900-0.3%$160/sqft |
Source: | ||
| 7/23/2025 | Listed for sale | $349,900-2.8%$161/sqft |
Source: | ||
| 7/23/2025 | Listing removed | $359,900$165/sqft |
Source: | ||
Neighborhood: 72002
Nearby schools
GreatSchools rating
- 7/10Parkway Elementary SchoolGrades: K-5Distance: 1.6 mi
- 8/10Bethel Middle SchoolGrades: 6-7Distance: 3.7 mi
- 5/10Bryant High SchoolGrades: 10-12Distance: 4.4 mi

