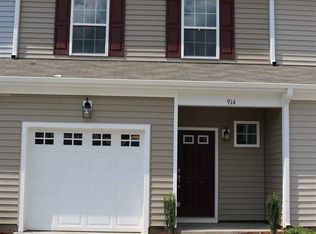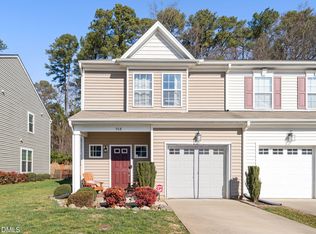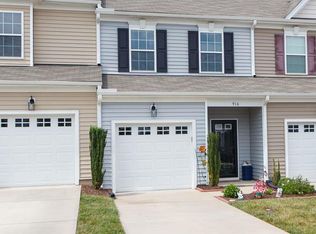Spacious 1680 sq. ft. end-unit townhome with a ton of natural light, gas fireplace, one-car attached garage, and a private fenced backyard. New carpet and luxury vinyl-plank flooring with fresh neutral-colored paint throughout. Home is located in the Renaissance Park community just 3.5 miles from Downtown Raleigh at the intersection of South Wilmington and Tryon Road (a short 10-minute drive), with easy access to 1-40, I-440, and NC State University. Main Floor (new luxury vinyl-plank flooring throughout): - Kitchen with stainless steel appliances, garbage disposal, walk-in pantry with shelving, and wrap-around island with barstools - Living area with gas fireplace w/ mantle, two single windows and one double window, remote controlled ceiling fan, access to the backyard with a pet screen door, and room for a separate dining area - Half bath with window - Deep walk-in storage closet with shelving Upstairs (new carpet throughout): - Master bedroom with two walk-in closets w/ shelving, three windows with blackout curtains, ceiling fan, and attached master bathroom with shower w/ niche, bathtub, double vanity, window, and new tile flooring - Two additional bedrooms, one with a walk-in closet w/ shelving, two windows, and ceiling fan, the other with a wall closet with shelving, window, and ceiling fan - Additional full bathroom with shower/bathtub combo and vanity - Separate laundry room with smart washer and dryer, shelving, and new vinyl flooring - Linen closet with shelving Other highlights: - One-car attached garage and driveway - Front patio - Fenced backyard with outdoor storage closet - Separate smart thermostats to control AC and heat for main floor and upstairs to your liking - Keyless entry (if desired) - LED lighting throughout, including smart light bulbs in the master bedroom and dining area, and bluetooth speaker light bulbs in the upstairs bathrooms Utilities: - Tenant is responsible for electric, gas, internet (AT&T, Spectrum), and water/trash. - Landlord pays HOA fees and annual HVAC/electric/plumbing maintenance to keep the home running smoothly and safely. Pets: - Up to one pet maximum subject to approval of the landlord. Additional pet deposit/pet rent applies. Renaissance Park Neighborhood: - It is conveniently located near grocery stores, large chain stores, medical facilities, and more just a few stoplights away - Includes access to community's 24/7 fitness center, pool, two tennis courts, sand volleyball court, two community libraries, two playgrounds, and recreation center - Community hosts a variety of frequent social events Landlord does not live on-site. - One year rental term, no subletting - Tenant is responsible for electric, gas, internet, and water/trash - Landlord pays HOA fees and annual HVAC/electric/plumbing maintenance - Renters insurance required (including coverage for dog bites if applicable) - Up to one pet maximum subject to approval of the landlord. Additional pet deposit (refundable) and pet rent applies. - No smoking
This property is off market, which means it's not currently listed for sale or rent on Zillow. This may be different from what's available on other websites or public sources.


