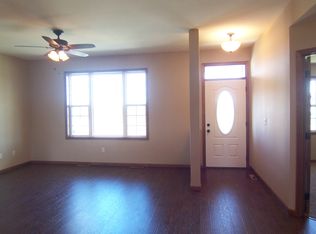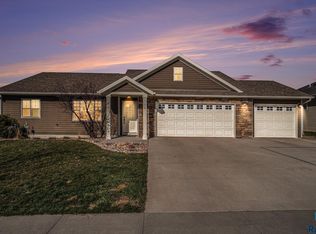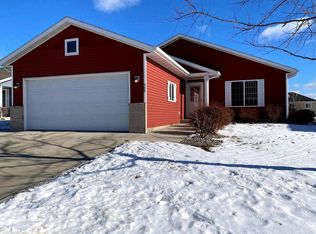Shopping for a new home & do not have the desire to design a floor plan but yet want some great ammenities?Shopping will cease once you take a look at this multi-level floor plan with tons of great features. Beautiful kitchen w/ an island, master bedroom suite with walk in closet, oversized triple car garage, & walkout basement. $5000 credit at closing for appliances, landscaping or closing costs
This property is off market, which means it's not currently listed for sale or rent on Zillow. This may be different from what's available on other websites or public sources.


