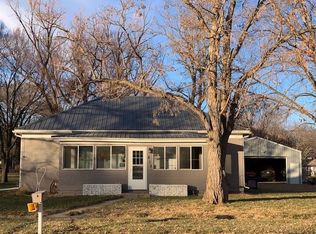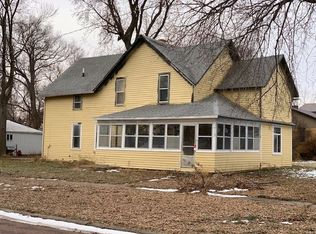Sold for $164,800
$164,800
912 Elm St, Springfield, SD 57062
3beds
2,040sqft
Single Family Residence
Built in 1905
0.36 Acres Lot
$172,800 Zestimate®
$81/sqft
$1,734 Estimated rent
Home value
$172,800
Estimated sales range
Not available
$1,734/mo
Zestimate® history
Loading...
Owner options
Explore your selling options
What's special
Come see this lovely maintained home in Springfield, SD! This home has lots of space in and outside with all the charm of beautiful hardwood floors. Three bedrooms upstairs with a bathroom and a nice sitting area. The main floor has your laundry, kitchen, dining, and 2 living rooms with another bathroom. Downstairs has plenty of space for storage, recreational room or add a bedroom or two. You have an oversized two stall attached garage along with a boat shed and another single stall detached garage on just over 1/3 acre lot.
Zillow last checked: 8 hours ago
Listing updated: July 11, 2024 at 05:28am
Listed by:
David H Mettler 605-275-0555,
Keller Williams Realty Sioux Falls,
Jeremy J Simon,
Keller Williams Realty Sioux Falls
Bought with:
Mason J Schramm
Source: Realtor Association of the Sioux Empire,MLS#: 22402276
Facts & features
Interior
Bedrooms & bathrooms
- Bedrooms: 3
- Bathrooms: 3
- Full bathrooms: 1
- 3/4 bathrooms: 1
- 1/2 bathrooms: 1
Primary bedroom
- Level: Upper
- Area: 144
- Dimensions: 12 x 12
Bedroom 2
- Level: Upper
- Area: 88
- Dimensions: 11 x 8
Bedroom 3
- Level: Upper
- Area: 99
- Dimensions: 11 x 9
Dining room
- Level: Main
- Area: 165
- Dimensions: 15 x 11
Family room
- Level: Main
- Area: 150
- Dimensions: 10 x 15
Kitchen
- Level: Main
- Area: 110
- Dimensions: 11 x 10
Living room
- Level: Main
- Area: 192
- Dimensions: 12 x 16
Heating
- Natural Gas
Cooling
- Central Air
Appliances
- Included: Dishwasher, Dryer, Range, Refrigerator, Stove Hood, Washer
Features
- 3+ Bedrooms Same Level, Main Floor Laundry
- Flooring: Laminate, Wood
- Basement: Full
Interior area
- Total interior livable area: 2,040 sqft
- Finished area above ground: 1,383
- Finished area below ground: 657
Property
Parking
- Total spaces: 2
- Parking features: Concrete
- Garage spaces: 2
Features
- Levels: One and One Half
- Patio & porch: 3-Season Porch
Lot
- Size: 0.36 Acres
- Dimensions: 144 x 110
- Features: Irregular Lot
Details
- Additional structures: Shed(s)
- Parcel number: 52.02.16.05
Construction
Type & style
- Home type: SingleFamily
- Property subtype: Single Family Residence
Materials
- Hard Board
- Roof: Composition
Condition
- Year built: 1905
Utilities & green energy
- Sewer: Public Sewer
- Water: Public
Community & neighborhood
Location
- Region: Springfield
- Subdivision: Other - Outside Jurisdiction
Other
Other facts
- Listing terms: SDHA/RD
- Road surface type: Curb and Gutter
Price history
| Date | Event | Price |
|---|---|---|
| 7/10/2024 | Sold | $164,800+3%$81/sqft |
Source: | ||
| 4/4/2024 | Listed for sale | $160,000$78/sqft |
Source: | ||
Public tax history
| Year | Property taxes | Tax assessment |
|---|---|---|
| 2025 | -- | $143,532 |
| 2024 | -- | $143,532 +24.7% |
| 2023 | -- | $115,143 +9.6% |
Find assessor info on the county website
Neighborhood: 57062
Nearby schools
GreatSchools rating
- 8/10Springfield Elementary - 03Grades: K-5Distance: 0.1 mi
- 5/10Bon Homme Middle School - 02Grades: 6-8Distance: 9.3 mi
- 8/10Bon Homme High School - 01Grades: 9-12Distance: 9.3 mi
Schools provided by the listing agent
- Elementary: Springfield ES
- Middle: Bon Homme MS
- District: Bon Homme 04-2
Source: Realtor Association of the Sioux Empire. This data may not be complete. We recommend contacting the local school district to confirm school assignments for this home.

Get pre-qualified for a loan
At Zillow Home Loans, we can pre-qualify you in as little as 5 minutes with no impact to your credit score.An equal housing lender. NMLS #10287.

