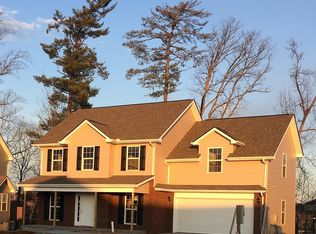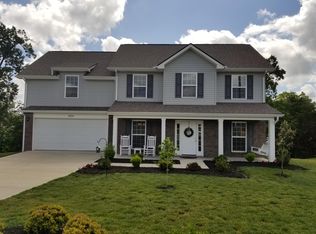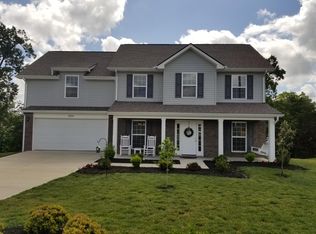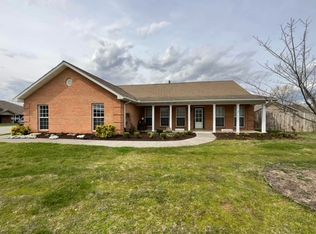Under construction in Worthington Subdivision. Frasier floor plan on crawl space with formal dining room with hardwood floors, large kitchen with breakfast nook, main level office space, large master suite, tiled jacuzzi tub, large bonus/4th bedroom, extra trim package, madison white cabinets, great room with fireplace.
This property is off market, which means it's not currently listed for sale or rent on Zillow. This may be different from what's available on other websites or public sources.




