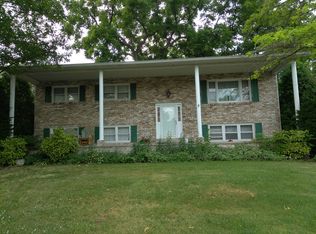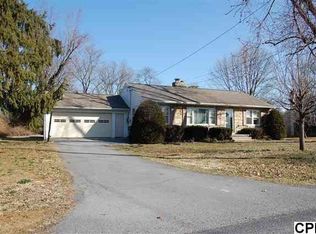Sold for $320,000
$320,000
912 Forbes Rd, Carlisle, PA 17013
5beds
2,464sqft
Single Family Residence
Built in 1975
0.36 Acres Lot
$323,700 Zestimate®
$130/sqft
$2,570 Estimated rent
Home value
$323,700
Estimated sales range
Not available
$2,570/mo
Zestimate® history
Loading...
Owner options
Explore your selling options
What's special
Welcome to this updated 3-bedroom, 1.5-bath ranch-style home offering 1,232 sqft of comfortable main-level living—plus so much more! Situated in a sought-after neighborhood within the Carlisle School District, this spacious home features a brand-new kitchen, new roof, and stylish finishes throughout. The finished basement adds incredible value and versatility, boasting a full bathroom, bonus room, and two additional potential bedrooms. Enjoy the outdoors with a generous yard ideal for entertaining, gardening, or simply relaxing. A spacious 2-car garage provides ample storage and convenience. While the home has been extensively remodeled, it still offers a few opportunities for final touches to make it truly your own. Don’t miss out on this move-in-ready gem with plenty of room to grow
Zillow last checked: 8 hours ago
Listing updated: October 16, 2025 at 09:03am
Listed by:
Tavia Garland 717-713-8027,
Iron Valley Real Estate of Central PA,
Listing Team: The Wendi Knuth Tavia Garland Home Team
Bought with:
Olivia Henneman, RS364693
Berkshire Hathaway HomeServices Homesale Realty
Source: Bright MLS,MLS#: PACB2043742
Facts & features
Interior
Bedrooms & bathrooms
- Bedrooms: 5
- Bathrooms: 3
- Full bathrooms: 2
- 1/2 bathrooms: 1
- Main level bathrooms: 2
- Main level bedrooms: 3
Bonus room
- Level: Lower
Heating
- Forced Air, Electric
Cooling
- Central Air, Electric
Appliances
- Included: Electric Water Heater
- Laundry: Main Level
Features
- Bathroom - Walk-In Shower, Combination Kitchen/Dining, Eat-in Kitchen
- Flooring: Ceramic Tile, Luxury Vinyl
- Basement: Finished,Full,Improved,Space For Rooms,Walk-Out Access,Other
- Number of fireplaces: 1
Interior area
- Total structure area: 2,464
- Total interior livable area: 2,464 sqft
- Finished area above ground: 1,232
- Finished area below ground: 1,232
Property
Parking
- Total spaces: 2
- Parking features: Garage Faces Front, Storage, Garage Door Opener, Oversized, Attached
- Attached garage spaces: 2
Accessibility
- Accessibility features: None
Features
- Levels: Two
- Stories: 2
- Patio & porch: Patio, Porch
- Pool features: None
Lot
- Size: 0.36 Acres
Details
- Additional structures: Above Grade, Below Grade
- Parcel number: 05191647048
- Zoning: RESIDENTIAL
- Special conditions: Standard
Construction
Type & style
- Home type: SingleFamily
- Architectural style: Ranch/Rambler
- Property subtype: Single Family Residence
Materials
- Aluminum Siding, Brick, Frame
- Foundation: Block
- Roof: Asphalt
Condition
- Excellent
- New construction: No
- Year built: 1975
Utilities & green energy
- Sewer: Public Sewer
- Water: Public
Community & neighborhood
Location
- Region: Carlisle
- Subdivision: Meeting House Heights
- Municipality: CARLISLE BORO
Other
Other facts
- Listing agreement: Exclusive Right To Sell
- Listing terms: Conventional,VA Loan,FHA,Cash
- Ownership: Fee Simple
Price history
| Date | Event | Price |
|---|---|---|
| 9/25/2025 | Sold | $320,000+0%$130/sqft |
Source: | ||
| 8/7/2025 | Pending sale | $319,900$130/sqft |
Source: | ||
| 7/12/2025 | Listed for sale | $319,900+146.1%$130/sqft |
Source: | ||
| 12/12/2003 | Sold | $130,000$53/sqft |
Source: Public Record Report a problem | ||
Public tax history
| Year | Property taxes | Tax assessment |
|---|---|---|
| 2025 | $3,909 +5.9% | $166,000 |
| 2024 | $3,690 +1.8% | $166,000 |
| 2023 | $3,624 +1.5% | $166,000 |
Find assessor info on the county website
Neighborhood: 17013
Nearby schools
GreatSchools rating
- 7/10Bellaire El SchoolGrades: K-5Distance: 0.7 mi
- 6/10Wilson Middle SchoolGrades: 6-8Distance: 0.5 mi
- 6/10Carlisle Area High SchoolGrades: 9-12Distance: 0.4 mi
Schools provided by the listing agent
- High: Carlisle Area
- District: Carlisle Area
Source: Bright MLS. This data may not be complete. We recommend contacting the local school district to confirm school assignments for this home.

Get pre-qualified for a loan
At Zillow Home Loans, we can pre-qualify you in as little as 5 minutes with no impact to your credit score.An equal housing lender. NMLS #10287.

