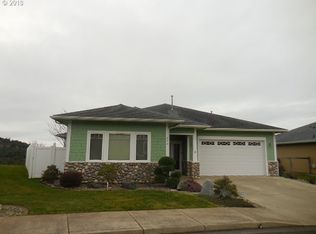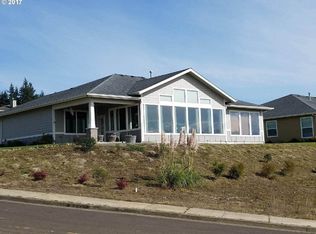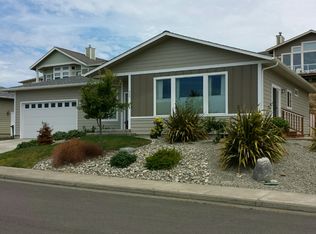Enjoy the beautiful bay view and watch the ships go by. Located in private neighborhood. This 3 bedroom/2 bath home built in 2006 with over 2000 Sq Ft features granite in the kitchen, large master bedroom with bath and open living room. All on one level. 3 car garage and fenced yard with patio.
This property is off market, which means it's not currently listed for sale or rent on Zillow. This may be different from what's available on other websites or public sources.



