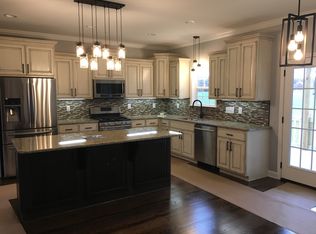Closed
$519,900
912 Jump Off Rd, Bon Aqua, TN 37025
3beds
1,862sqft
Single Family Residence, Residential
Built in 2016
1.25 Acres Lot
$545,800 Zestimate®
$279/sqft
$2,477 Estimated rent
Home value
$545,800
$431,000 - $693,000
$2,477/mo
Zestimate® history
Loading...
Owner options
Explore your selling options
What's special
A MUST SEE! Look no further, this is the home you’ve been searching for. This beautifully maintained home is perfect for entertaining or a quiet retreat. The kitchen is a cook’s dream with expansive countertops, built in oven and drop in double oven, not to mention all of the great storage. Spend summer evenings on the covered, screened patio. The possibilities for the backyard are endless for this huge, level lot with a small storage building. All of the bedrooms have large closets with organization systems installed. NO HOA. The front porch view is lovely pastureland. There is newly installed ceramic tile in the kitchen and bathrooms. All living spaces have real hardwood flooring. Only one bedroom has carpet.
Zillow last checked: 8 hours ago
Listing updated: October 31, 2024 at 11:27am
Listing Provided by:
Joelle K Chappell 615-768-1971,
Weichert, REALTORS - Big Dog Group,
Kim Bell, ABR 615-403-7232,
Weichert, REALTORS - Big Dog Group
Bought with:
Katelynn Pierce, 373568
VOLUME Realty
Source: RealTracs MLS as distributed by MLS GRID,MLS#: 2698736
Facts & features
Interior
Bedrooms & bathrooms
- Bedrooms: 3
- Bathrooms: 2
- Full bathrooms: 2
- Main level bedrooms: 3
Bedroom 1
- Features: Full Bath
- Level: Full Bath
Bedroom 2
- Features: Extra Large Closet
- Level: Extra Large Closet
- Area: 132 Square Feet
- Dimensions: 12x11
Bedroom 3
- Features: Extra Large Closet
- Level: Extra Large Closet
- Area: 121 Square Feet
- Dimensions: 11x11
Dining room
- Features: Formal
- Level: Formal
- Area: 195 Square Feet
- Dimensions: 15x13
Kitchen
- Features: Eat-in Kitchen
- Level: Eat-in Kitchen
- Area: 220 Square Feet
- Dimensions: 20x11
Living room
- Area: 360 Square Feet
- Dimensions: 24x15
Heating
- Natural Gas
Cooling
- Central Air
Appliances
- Included: Dishwasher, Dryer, Microwave, Refrigerator, Stainless Steel Appliance(s), Washer, Built-In Electric Oven, Electric Range
- Laundry: Electric Dryer Hookup, Washer Hookup
Features
- Entrance Foyer, High Ceilings, Open Floorplan, Pantry
- Flooring: Carpet, Wood, Tile
- Basement: Crawl Space
- Number of fireplaces: 1
- Fireplace features: Gas, Living Room
Interior area
- Total structure area: 1,862
- Total interior livable area: 1,862 sqft
- Finished area above ground: 1,862
Property
Parking
- Total spaces: 2
- Parking features: Garage Faces Side
- Garage spaces: 2
Accessibility
- Accessibility features: Accessible Approach with Ramp, Accessible Hallway(s)
Features
- Levels: One
- Stories: 1
- Patio & porch: Patio, Screened
- Fencing: Back Yard
Lot
- Size: 1.25 Acres
- Features: Level
Details
- Parcel number: 135 02911 000
- Special conditions: Standard
Construction
Type & style
- Home type: SingleFamily
- Architectural style: Traditional
- Property subtype: Single Family Residence, Residential
Materials
- Brick, Vinyl Siding
- Roof: Shingle
Condition
- New construction: No
- Year built: 2016
Utilities & green energy
- Sewer: Private Sewer
- Water: Public
- Utilities for property: Natural Gas Available, Water Available
Community & neighborhood
Location
- Region: Bon Aqua
- Subdivision: Fieldstone Meadows Sub
Price history
| Date | Event | Price |
|---|---|---|
| 4/4/2025 | Listing removed | $518,000$278/sqft |
Source: | ||
| 3/27/2025 | Price change | $518,000-0.4%$278/sqft |
Source: | ||
| 3/14/2025 | Price change | $519,900-1%$279/sqft |
Source: | ||
| 3/9/2025 | Price change | $524,900-1.9%$282/sqft |
Source: | ||
| 3/8/2025 | Price change | $534,900-0.9%$287/sqft |
Source: | ||
Public tax history
| Year | Property taxes | Tax assessment |
|---|---|---|
| 2025 | $1,785 | $105,600 |
| 2024 | $1,785 -1.8% | $105,600 +36.5% |
| 2023 | $1,818 +0.3% | $77,350 +0.3% |
Find assessor info on the county website
Neighborhood: 37025
Nearby schools
GreatSchools rating
- 9/10Stuart Burns Elementary SchoolGrades: PK-5Distance: 4.1 mi
- 8/10Burns Middle SchoolGrades: 6-8Distance: 3.8 mi
- 5/10Dickson County High SchoolGrades: 9-12Distance: 8.5 mi
Schools provided by the listing agent
- Elementary: Stuart Burns Elementary
- Middle: Burns Middle School
- High: Dickson County High School
Source: RealTracs MLS as distributed by MLS GRID. This data may not be complete. We recommend contacting the local school district to confirm school assignments for this home.

Get pre-qualified for a loan
At Zillow Home Loans, we can pre-qualify you in as little as 5 minutes with no impact to your credit score.An equal housing lender. NMLS #10287.
Sell for more on Zillow
Get a free Zillow Showcase℠ listing and you could sell for .
$545,800
2% more+ $10,916
With Zillow Showcase(estimated)
$556,716