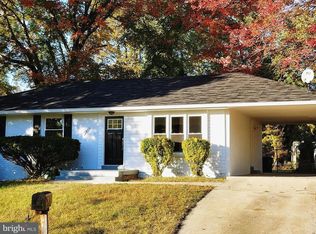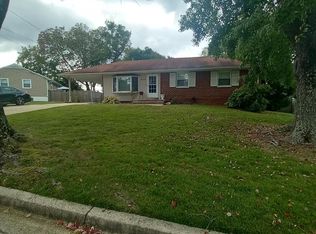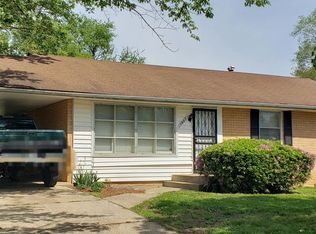Sold for $475,000 on 05/05/25
$475,000
912 Logwood Rd, Capitol Heights, MD 20743
4beds
1,940sqft
Single Family Residence
Built in 1964
10,200 Square Feet Lot
$467,200 Zestimate®
$245/sqft
$2,868 Estimated rent
Home value
$467,200
$416,000 - $528,000
$2,868/mo
Zestimate® history
Loading...
Owner options
Explore your selling options
What's special
Welcome to 912 Logwood Rd, a charming 3 BR/2 BA split-level home in the quiet Walker Mill community. The main level boasts a spacious living room, dining area, and a remodeled kitchen with new cabinets, quartz countertops, tile backsplash, stainless appliances, an island, and a pot-filler. The upper level includes 3 bedrooms and a renovated full bathroom. The lower level features an additional bedroom, full bathroom, large den, and laundry area. Brand new panel. This home is a gem, located near amenities, schools, and transportation. Move-in ready!
Zillow last checked: 8 hours ago
Listing updated: May 06, 2025 at 11:10am
Listed by:
Celeste Azcue 443-522-0082,
Apex Realty
Bought with:
Melanie Humphrey, 663082
JPAR Real Estate Professionals
Source: Bright MLS,MLS#: MDPG2145388
Facts & features
Interior
Bedrooms & bathrooms
- Bedrooms: 4
- Bathrooms: 3
- Full bathrooms: 3
Basement
- Area: 0
Heating
- Forced Air, Natural Gas
Cooling
- Central Air, Electric
Appliances
- Included: Electric Water Heater
Features
- Flooring: Luxury Vinyl
- Basement: Connecting Stairway,Improved,Finished
- Has fireplace: No
Interior area
- Total structure area: 1,940
- Total interior livable area: 1,940 sqft
- Finished area above ground: 1,940
- Finished area below ground: 0
Property
Parking
- Total spaces: 3
- Parking features: Driveway
- Uncovered spaces: 3
Accessibility
- Accessibility features: None
Features
- Levels: Multi/Split,Three
- Stories: 3
- Pool features: None
Lot
- Size: 10,200 sqft
Details
- Additional structures: Above Grade, Below Grade
- Parcel number: 17182109304
- Zoning: RSF95
- Special conditions: Standard
Construction
Type & style
- Home type: SingleFamily
- Property subtype: Single Family Residence
Materials
- Frame
- Foundation: Block
- Roof: Architectural Shingle
Condition
- Excellent
- New construction: No
- Year built: 1964
Utilities & green energy
- Sewer: Public Sewer
- Water: Public
- Utilities for property: Electricity Available
Community & neighborhood
Location
- Region: Capitol Heights
- Subdivision: Walker Mill
Other
Other facts
- Listing agreement: Exclusive Right To Sell
- Listing terms: Cash,FHA,Conventional,VA Loan
- Ownership: Fee Simple
Price history
| Date | Event | Price |
|---|---|---|
| 5/5/2025 | Sold | $475,000-1%$245/sqft |
Source: | ||
| 3/31/2025 | Pending sale | $480,000$247/sqft |
Source: | ||
| 3/22/2025 | Listed for sale | $480,000+76.1%$247/sqft |
Source: | ||
| 12/13/2024 | Sold | $272,500$140/sqft |
Source: Public Record Report a problem | ||
Public tax history
| Year | Property taxes | Tax assessment |
|---|---|---|
| 2025 | $5,754 +57.3% | $360,300 +9.5% |
| 2024 | $3,658 +10.5% | $329,000 +10.5% |
| 2023 | $3,310 | $297,700 |
Find assessor info on the county website
Neighborhood: 20743
Nearby schools
GreatSchools rating
- 1/10John H. Bayne Elementary SchoolGrades: PK-5Distance: 0.6 mi
- 3/10Walker Mill Middle SchoolGrades: 6-8Distance: 0.5 mi
- 2/10Central High SchoolGrades: 9-12Distance: 1 mi
Schools provided by the listing agent
- District: Prince George's County Public Schools
Source: Bright MLS. This data may not be complete. We recommend contacting the local school district to confirm school assignments for this home.

Get pre-qualified for a loan
At Zillow Home Loans, we can pre-qualify you in as little as 5 minutes with no impact to your credit score.An equal housing lender. NMLS #10287.
Sell for more on Zillow
Get a free Zillow Showcase℠ listing and you could sell for .
$467,200
2% more+ $9,344
With Zillow Showcase(estimated)
$476,544

