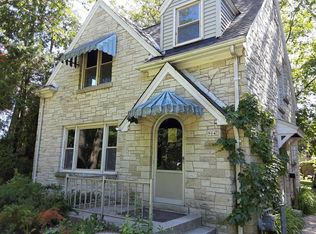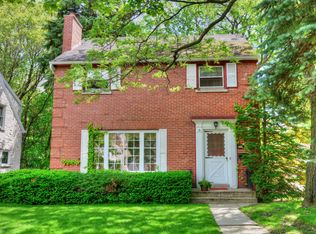Closed
$430,000
912 North 59th STREET, Milwaukee, WI 53213
3beds
1,960sqft
Single Family Residence
Built in 1933
6,534 Square Feet Lot
$438,100 Zestimate®
$219/sqft
$2,474 Estimated rent
Home value
$438,100
$399,000 - $482,000
$2,474/mo
Zestimate® history
Loading...
Owner options
Explore your selling options
What's special
Storybook Tudor in the beautiful Valley Forge neighborhood is ready for its lucky new owner! Loved through the generations - preserved yet updated, this home represents an amazing opportunity for the next lucky steward! Nestled among winding streets with parkway views, the curb appeal stuns with Cream City brick, Lannon stone, wood, and stucco. Enjoy morning coffee on the front deck above the attached garage. Inside, original hardwoods, crown molding, and a stone fireplace shine. The kitchen features white cabinets, granite counters, stainless appliances, and an eat-in nook. A den/office, powder room, and charming details throughout the main floor add function and character. Upstairs are 3 bedrooms, a crisp full bath, and a sweet coffee porch. Call today to schedule a tour!
Zillow last checked: 8 hours ago
Listing updated: August 19, 2025 at 07:39am
Listed by:
Katie Wakefield 414-975-7621,
Firefly Real Estate, LLC
Bought with:
Cathy Reilly
Source: WIREX MLS,MLS#: 1916153 Originating MLS: Metro MLS
Originating MLS: Metro MLS
Facts & features
Interior
Bedrooms & bathrooms
- Bedrooms: 3
- Bathrooms: 2
- Full bathrooms: 1
- 1/2 bathrooms: 1
Primary bedroom
- Level: Upper
- Area: 168
- Dimensions: 14 x 12
Bedroom 2
- Level: Upper
- Area: 90
- Dimensions: 10 x 9
Bedroom 3
- Level: Upper
- Area: 143
- Dimensions: 13 x 11
Dining room
- Level: Main
- Area: 132
- Dimensions: 12 x 11
Kitchen
- Level: Main
- Area: 80
- Dimensions: 10 x 8
Living room
- Level: Main
- Area: 234
- Dimensions: 18 x 13
Office
- Level: Main
- Area: 110
- Dimensions: 11 x 10
Heating
- Natural Gas, Forced Air
Cooling
- Central Air
Appliances
- Included: Dishwasher, Disposal, Dryer, Microwave, Other, Oven, Range, Refrigerator, Washer
Features
- Basement: Full
Interior area
- Total structure area: 1,960
- Total interior livable area: 1,960 sqft
- Finished area above ground: 1,739
- Finished area below ground: 221
Property
Parking
- Total spaces: 1
- Parking features: Built-in under Home, Garage Door Opener, Attached, 1 Car, 1 Space
- Attached garage spaces: 1
Features
- Levels: Two
- Stories: 2
- Patio & porch: Deck, Patio
Lot
- Size: 6,534 sqft
- Features: Sidewalks
Details
- Parcel number: 3850137000
- Zoning: RS5 Residential
- Special conditions: Arms Length
Construction
Type & style
- Home type: SingleFamily
- Architectural style: Tudor/Provincial
- Property subtype: Single Family Residence
Materials
- Brick, Brick/Stone
Condition
- 21+ Years
- New construction: No
- Year built: 1933
Utilities & green energy
- Sewer: Public Sewer
- Water: Public
Community & neighborhood
Location
- Region: Milwaukee
- Municipality: Milwaukee
Price history
| Date | Event | Price |
|---|---|---|
| 8/19/2025 | Sold | $430,000+13.2%$219/sqft |
Source: | ||
| 5/11/2025 | Contingent | $379,900$194/sqft |
Source: | ||
| 5/9/2025 | Listed for sale | $379,900+27.1%$194/sqft |
Source: | ||
| 3/24/2021 | Listing removed | -- |
Source: Owner Report a problem | ||
| 9/4/2020 | Sold | $299,000-2.3%$153/sqft |
Source: Public Record Report a problem | ||
Public tax history
| Year | Property taxes | Tax assessment |
|---|---|---|
| 2022 | $7,091 -8% | $297,800 +7.6% |
| 2021 | $7,703 | $276,800 |
| 2020 | $7,703 +3% | $276,800 +3% |
Find assessor info on the county website
Neighborhood: Valley Forge
Nearby schools
GreatSchools rating
- 3/10MacDowell Montessori SchoolGrades: PK-12Distance: 0.6 mi
- 5/10Milwaukee French Immersion SchoolGrades: PK-5Distance: 1.5 mi
- 4/10Washington High School of Information TechnologyGrades: 9-12Distance: 1.9 mi
Schools provided by the listing agent
- District: Milwaukee
Source: WIREX MLS. This data may not be complete. We recommend contacting the local school district to confirm school assignments for this home.

Get pre-qualified for a loan
At Zillow Home Loans, we can pre-qualify you in as little as 5 minutes with no impact to your credit score.An equal housing lender. NMLS #10287.
Sell for more on Zillow
Get a free Zillow Showcase℠ listing and you could sell for .
$438,100
2% more+ $8,762
With Zillow Showcase(estimated)
$446,862
