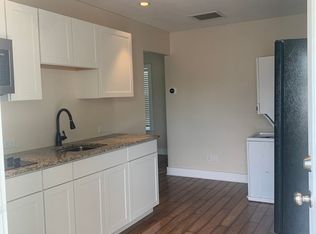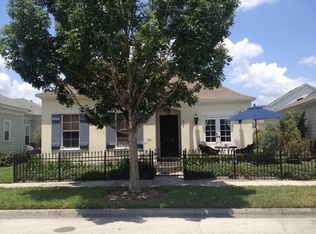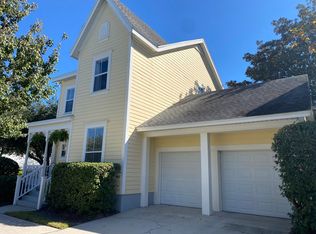Sold for $650,000
$650,000
912 Pawstand Rd, Celebration, FL 34747
3beds
1,416sqft
Single Family Residence
Built in 2000
4,095 Square Feet Lot
$644,400 Zestimate®
$459/sqft
$2,344 Estimated rent
Home value
$644,400
$586,000 - $709,000
$2,344/mo
Zestimate® history
Loading...
Owner options
Explore your selling options
What's special
Highly Sought-After Monticello Floor Plan in South Village! Welcome to 912 Pawstand, a charming one-level home located in the heart of Celebration’s South Village. This beautifully designed 3-bedroom, 2-bath residence features a spacious layout with a 2-car attached garage and is just a short walk to the community pool and playground. Inside, you’ll find a bright and open living space with a separate dining room, and a kitchen that seamlessly flows into the family room, making it perfect for everyday living or entertaining guests. The primary bathroom offers a dual-sinks, a garden tub, separate shower & walk-in closet. From the living area, step out to a private outdoor patio—ideal for enjoying your morning coffee or BBQ's. Split plan with two additional bedrooms on the opposite side of the home with second bath with shower/tub combo. A walk-in closet is conveniently located just outside the bathroom. The washer/dryer is located in the garage. NEW CARPET & PAINT. Roof, A/C & hot water heater have all been replaced within the past several years. Residents of Celebration enjoy access to Town Center events, shops, restaurants, miles of walking and biking trails, and much more. Don’t miss this opportunity to own one of the most desirable floor plans in one of Central Florida’s most iconic communities!
Zillow last checked: 8 hours ago
Listing updated: September 05, 2025 at 10:13pm
Listing Provided by:
Dana Hall-Bradley 407-433-9699,
BETTER HOMES & GARDENS LIFESTYLES REALTY 904-853-6386
Bought with:
Fran Francis, 3624372
SOUTHERN PRESTIGE REALTY INC
Source: Stellar MLS,MLS#: S5131565 Originating MLS: Osceola
Originating MLS: Osceola

Facts & features
Interior
Bedrooms & bathrooms
- Bedrooms: 3
- Bathrooms: 2
- Full bathrooms: 2
Primary bedroom
- Features: Walk-In Closet(s)
- Level: First
- Area: 168 Square Feet
- Dimensions: 14x12
Bedroom 2
- Features: Built-in Closet
- Level: First
- Area: 110 Square Feet
- Dimensions: 11x10
Bedroom 3
- Features: Built-in Closet
- Level: First
- Area: 132 Square Feet
- Dimensions: 12x11
Dining room
- Features: No Closet
- Level: First
- Area: 120 Square Feet
- Dimensions: 12x10
Kitchen
- Features: No Closet
- Level: First
Living room
- Features: No Closet
- Level: First
- Area: 224 Square Feet
- Dimensions: 16x14
Heating
- Central
Cooling
- Central Air
Appliances
- Included: Dishwasher, Disposal, Dryer, Electric Water Heater, Microwave, Range, Refrigerator, Washer
- Laundry: Other
Features
- Built-in Features, Eating Space In Kitchen, Walk-In Closet(s)
- Flooring: Carpet, Tile
- Has fireplace: No
Interior area
- Total structure area: 1,416
- Total interior livable area: 1,416 sqft
Property
Parking
- Total spaces: 2
- Parking features: Garage Door Opener, On Street
- Attached garage spaces: 2
- Has uncovered spaces: Yes
Features
- Levels: One
- Stories: 1
- Patio & porch: Deck, Front Porch
- Exterior features: Sidewalk
Lot
- Size: 4,095 sqft
- Features: In County
- Residential vegetation: Mature Landscaping
Details
- Parcel number: 072528282700013370
- Zoning: OPUD
- Special conditions: None
Construction
Type & style
- Home type: SingleFamily
- Architectural style: Bungalow
- Property subtype: Single Family Residence
Materials
- Other
- Foundation: Slab
- Roof: Shingle
Condition
- Completed
- New construction: No
- Year built: 2000
Details
- Builder model: Monticello
- Builder name: Cambridge
Utilities & green energy
- Sewer: Public Sewer
- Water: Public
- Utilities for property: Cable Available, Electricity Connected, Sprinkler Recycled, Street Lights, Underground Utilities
Community & neighborhood
Community
- Community features: Association Recreation - Owned, Deed Restrictions, Golf Carts OK, Golf, Park, Playground, Pool, Sidewalks, Special Community Restrictions, Tennis Court(s)
Location
- Region: Celebration
- Subdivision: CELEBRATION SOUTH VILLAGE UNIT 5
HOA & financial
HOA
- Has HOA: Yes
- HOA fee: $138 monthly
- Amenities included: Trail(s), Vehicle Restrictions
- Services included: Community Pool, Recreational Facilities
- Association name: CROA/Grand Manors
- Association phone: 407-566-1200
Other fees
- Pet fee: $0 monthly
Other financial information
- Total actual rent: 0
Other
Other facts
- Listing terms: Cash,Conventional
- Ownership: Fee Simple
- Road surface type: Paved, Asphalt
Price history
| Date | Event | Price |
|---|---|---|
| 9/5/2025 | Sold | $650,000$459/sqft |
Source: | ||
| 7/28/2025 | Pending sale | $650,000$459/sqft |
Source: | ||
| 7/25/2025 | Listed for sale | $650,000+1458.8%$459/sqft |
Source: | ||
| 1/21/2016 | Listing removed | $1,800$1/sqft |
Source: Celebration Rental Group, LLC Report a problem | ||
| 1/20/2016 | Listed for rent | $1,800$1/sqft |
Source: Celebration Rental Group, LLC Report a problem | ||
Public tax history
| Year | Property taxes | Tax assessment |
|---|---|---|
| 2024 | $6,737 +7.6% | $492,400 +7.3% |
| 2023 | $6,264 +13% | $458,800 +17.8% |
| 2022 | $5,543 +13.4% | $389,500 +28.7% |
Find assessor info on the county website
Neighborhood: South Village
Nearby schools
GreatSchools rating
- 9/10Celebration SchoolGrades: K-8Distance: 0.8 mi
- 5/10Celebration High SchoolGrades: 9-12Distance: 1.3 mi
Schools provided by the listing agent
- Elementary: Celebration K-8
- Middle: Celebration K-8
- High: Celebration High
Source: Stellar MLS. This data may not be complete. We recommend contacting the local school district to confirm school assignments for this home.
Get a cash offer in 3 minutes
Find out how much your home could sell for in as little as 3 minutes with a no-obligation cash offer.
Estimated market value$644,400
Get a cash offer in 3 minutes
Find out how much your home could sell for in as little as 3 minutes with a no-obligation cash offer.
Estimated market value
$644,400


