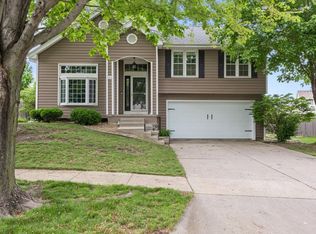Sold for $318,000
$318,000
912 SE Kensington Rd, Ankeny, IA 50021
3beds
1,623sqft
Single Family Residence
Built in 1992
8,363.52 Square Feet Lot
$331,100 Zestimate®
$196/sqft
$1,999 Estimated rent
Home value
$331,100
$315,000 - $348,000
$1,999/mo
Zestimate® history
Loading...
Owner options
Explore your selling options
What's special
Captivating 2-story home in Ankeny, IA, not the cookie-cutter 2-story homes you are used to seeing! This charming residence features 3 bedrooms, 3.5 baths, and boasts 1,639 sqft above grade, with an additional 700 sqft of finished space in the basement and a non-conforming bedroom & additional family room. The large windows on the south side of the house fill the interior with natural light, creating a warm and inviting atmosphere throughout. The main level offers a spacious living room, a generously sized dining room perfect for hosting gatherings, and a well-designed kitchen with updated appliances. Upstairs, you'll find three comfortable bedrooms, including a primary suite with an en-suite bathroom and a large walk-in closet. The large backyard has a beautiful deck and a children's playset (staying with the home), providing ample space for outdoor activities and entertaining. Located in a wonderful neighborhood where pride of ownership is evident, this home offers a sense of security and community. Enjoy the convenience of being near various amenities, including shopping centers, restaurants, parks, and recreational facilities. Don't miss the opportunity to make this exceptional property your own. Schedule a showing today and envision a comfortable life in a welcoming community.
Zillow last checked: 8 hours ago
Listing updated: September 11, 2023 at 12:08pm
Listed by:
Darson Grantham (641)745-0156,
Keller Williams Realty GDM
Bought with:
Colin Panzi
RE/MAX Precision
Source: DMMLS,MLS#: 675195 Originating MLS: Des Moines Area Association of REALTORS
Originating MLS: Des Moines Area Association of REALTORS
Facts & features
Interior
Bedrooms & bathrooms
- Bedrooms: 3
- Bathrooms: 3
- Full bathrooms: 2
- 1/2 bathrooms: 1
Heating
- Forced Air, Gas
Cooling
- Central Air
Appliances
- Included: Dishwasher, Microwave, Refrigerator, Stove, Wine Cooler, Washer
Features
- Wet Bar, Separate/Formal Dining Room
- Basement: Finished
Interior area
- Total structure area: 1,623
- Total interior livable area: 1,623 sqft
- Finished area below ground: 779
Property
Parking
- Total spaces: 2
- Parking features: Attached, Garage, Two Car Garage
- Attached garage spaces: 2
Features
- Levels: Two
- Stories: 2
- Patio & porch: Deck
- Exterior features: Deck, Fully Fenced, Play Structure
- Fencing: Wood,Full
Lot
- Size: 8,363 sqft
- Features: Rectangular Lot
Details
- Parcel number: 181/00229040014
- Zoning: R-3A
Construction
Type & style
- Home type: SingleFamily
- Architectural style: Two Story
- Property subtype: Single Family Residence
Materials
- Foundation: Poured
Condition
- Year built: 1992
Utilities & green energy
- Sewer: Public Sewer
- Water: Public
Community & neighborhood
Location
- Region: Ankeny
Other
Other facts
- Listing terms: Cash,Conventional,FHA,VA Loan
- Road surface type: Concrete
Price history
| Date | Event | Price |
|---|---|---|
| 9/11/2023 | Sold | $318,000-2.2%$196/sqft |
Source: | ||
| 6/29/2023 | Pending sale | $325,000$200/sqft |
Source: | ||
| 6/23/2023 | Listed for sale | $325,000+54.8%$200/sqft |
Source: | ||
| 11/23/2015 | Sold | $209,900$129/sqft |
Source: | ||
| 9/10/2015 | Price change | $209,9000%$129/sqft |
Source: Coldwell Banker Mid-America Group, Realtors #503722 Report a problem | ||
Public tax history
| Year | Property taxes | Tax assessment |
|---|---|---|
| 2024 | $4,728 +5.5% | $287,700 |
| 2023 | $4,480 +1.1% | $287,700 +27.9% |
| 2022 | $4,432 +0.9% | $225,000 |
Find assessor info on the county website
Neighborhood: 50021
Nearby schools
GreatSchools rating
- 7/10Southeast Elementary SchoolGrades: K-5Distance: 0.4 mi
- 7/10Southview Middle SchoolGrades: 8-9Distance: 1.4 mi
- 7/10Ankeny High SchoolGrades: 10-12Distance: 1.3 mi
Schools provided by the listing agent
- District: Ankeny
Source: DMMLS. This data may not be complete. We recommend contacting the local school district to confirm school assignments for this home.
Get pre-qualified for a loan
At Zillow Home Loans, we can pre-qualify you in as little as 5 minutes with no impact to your credit score.An equal housing lender. NMLS #10287.
Sell for more on Zillow
Get a Zillow Showcase℠ listing at no additional cost and you could sell for .
$331,100
2% more+$6,622
With Zillow Showcase(estimated)$337,722
