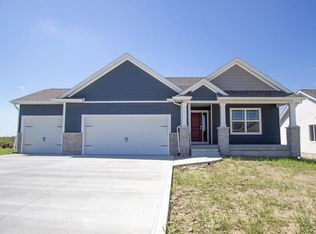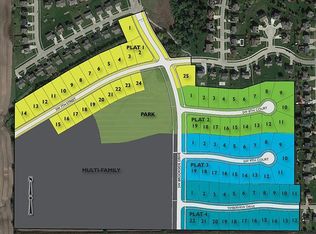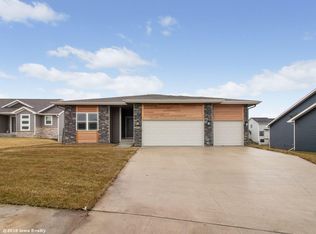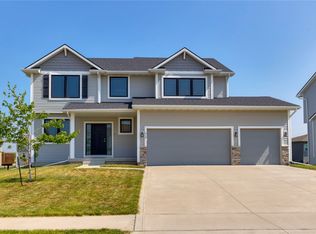Sold for $439,900
$439,900
912 SW 9th Ct, Grimes, IA 50111
4beds
1,622sqft
Single Family Residence
Built in 2017
10,390 Square Feet Lot
$439,800 Zestimate®
$271/sqft
$2,280 Estimated rent
Home value
$439,800
$418,000 - $462,000
$2,280/mo
Zestimate® history
Loading...
Owner options
Explore your selling options
What's special
Welcome to 912 SW 9th Court in Grimes! This spacious ranch home offers 4 bedrooms, 4 baths, and a layout designed for both function and comfort. The main level features an open floor plan with hardwood flooring, a bright living room with gas fireplace, and a kitchen with white cabinetry, quartz countertops, and a large island. The primary suite is a retreat with a tray ceiling, dual-sink vanity, tiled shower, and walk-in closet. Two additional bedrooms, a full bath, half bath, and laundry room round out the main level. The finished lower level expands your living space with surround sound wiring, an additional bedroom, and full bath—ideal for a rec room, home office, or fitness area. Step outside to professional landscaping, a large patio, upgraded deck rails, and an invisible fence (collars not included). An oversized 3-car garage provides ample storage. Situated on a cul-de-sac near a neighborhood park and within minutes of South Prairie Elementary, DCG High School, and Oak View Junior High. It’s a home that invites you in, feels effortlessly functional, and stands ready for the next chapter of memories.
Zillow last checked: 8 hours ago
Listing updated: November 18, 2025 at 06:50am
Listed by:
Collin Jacobsen 515-724-4446,
Iowa Realty Waukee
Bought with:
TINA KNOX
BHHS First Realty Westown
Source: DMMLS,MLS#: 725528 Originating MLS: Des Moines Area Association of REALTORS
Originating MLS: Des Moines Area Association of REALTORS
Facts & features
Interior
Bedrooms & bathrooms
- Bedrooms: 4
- Bathrooms: 4
- Full bathrooms: 2
- 3/4 bathrooms: 1
- 1/2 bathrooms: 1
- Main level bedrooms: 3
Heating
- Forced Air, Gas, Natural Gas
Cooling
- Central Air
Appliances
- Included: Dryer, Dishwasher, Microwave, Refrigerator, Stove, Washer
- Laundry: Main Level
Features
- Wet Bar, Dining Area, Cable TV, Window Treatments
- Flooring: Carpet, Hardwood, Tile
- Basement: Daylight,Finished
- Number of fireplaces: 1
- Fireplace features: Gas, Vented
Interior area
- Total structure area: 1,622
- Total interior livable area: 1,622 sqft
- Finished area below ground: 1,125
Property
Parking
- Total spaces: 3
- Parking features: Attached, Garage, Three Car Garage
- Attached garage spaces: 3
Features
- Levels: One
- Stories: 1
- Patio & porch: Deck, Open, Patio
- Exterior features: Deck, Patio
- Fencing: Invisible,Pet Fence
Lot
- Size: 10,390 sqft
- Features: Rectangular Lot
Details
- Parcel number: 31100305950218
- Zoning: Res
Construction
Type & style
- Home type: SingleFamily
- Architectural style: Ranch
- Property subtype: Single Family Residence
Materials
- Stone, Vinyl Siding
- Foundation: Poured
- Roof: Asphalt,Shingle
Condition
- Year built: 2017
Details
- Builder name: Greystone
Utilities & green energy
- Sewer: Public Sewer
- Water: Public
Community & neighborhood
Security
- Security features: Smoke Detector(s)
Location
- Region: Grimes
Other
Other facts
- Listing terms: Cash,Conventional,FHA,VA Loan
- Road surface type: Concrete
Price history
| Date | Event | Price |
|---|---|---|
| 11/13/2025 | Sold | $439,900$271/sqft |
Source: | ||
| 10/6/2025 | Pending sale | $439,900$271/sqft |
Source: | ||
| 9/30/2025 | Price change | $439,900-3.3%$271/sqft |
Source: | ||
| 9/4/2025 | Listed for sale | $454,900+42.6%$280/sqft |
Source: | ||
| 2/28/2018 | Sold | $319,100+320.4%$197/sqft |
Source: | ||
Public tax history
| Year | Property taxes | Tax assessment |
|---|---|---|
| 2024 | $7,158 +3.3% | $393,400 |
| 2023 | $6,928 -0.7% | $393,400 +21.2% |
| 2022 | $6,974 +0.5% | $324,500 |
Find assessor info on the county website
Neighborhood: 50111
Nearby schools
GreatSchools rating
- 9/10Dallas Center ElementaryGrades: K-4Distance: 8.1 mi
- 6/10DC-G MeadowsGrades: 7-8Distance: 0.7 mi
- 6/10Dallas Center-Grimes High SchoolGrades: 9-12Distance: 1.1 mi
Schools provided by the listing agent
- District: Dallas Center-Grimes
Source: DMMLS. This data may not be complete. We recommend contacting the local school district to confirm school assignments for this home.

Get pre-qualified for a loan
At Zillow Home Loans, we can pre-qualify you in as little as 5 minutes with no impact to your credit score.An equal housing lender. NMLS #10287.



