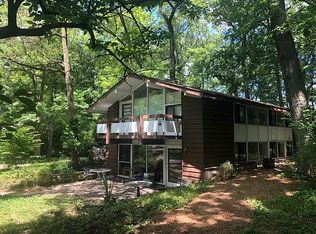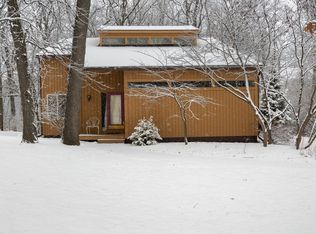Sold for $500,000
$500,000
912 Sunset Rd, Ann Arbor, MI 48103
4beds
2,692sqft
Single Family Residence
Built in 1956
0.46 Acres Lot
$522,100 Zestimate®
$186/sqft
$3,205 Estimated rent
Home value
$522,100
$459,000 - $590,000
$3,205/mo
Zestimate® history
Loading...
Owner options
Explore your selling options
What's special
Awash with natural light, this contemporary home features floor to ceiling windows, a spacious, yet flexible floor plan, plenty of parking, and a most desirable location! Located in the Wines and Forsythe school district, tucked in amidst the many of trails of Sunset Brooks and Bird Hills Nature Area, downtown is within a short distance of 912 Sunset Rd. The family room has a cozy library loft and French doors, and the living room off the kitchen features a fireplace! This home boasts a fairly barrier free ground level, including full bedroom and bathroom. Taxes are non-homestead. Buyer agent to verify all information. Buyer agent must be present for any and all showings/inspections/appraisals, etc.
Zillow last checked: 8 hours ago
Listing updated: August 23, 2025 at 10:00pm
Listed by:
Rhiannon McCarty 734-891-2123,
Remerica United Realty-Brighton
Bought with:
Rhiannon McCarty, 6501321832
Remerica United Realty-Brighton
Source: Realcomp II,MLS#: 20240037090
Facts & features
Interior
Bedrooms & bathrooms
- Bedrooms: 4
- Bathrooms: 3
- Full bathrooms: 3
Heating
- Baseboard, Forced Air, Hot Water, Natural Gas
Cooling
- Ceiling Fans, Window Units
Appliances
- Included: Dishwasher, Disposal, Dryer, Free Standing Gas Oven, Free Standing Gas Range, Free Standing Refrigerator, Microwave, Other, Plumbed For Ice Maker, Range Hood, Stainless Steel Appliances, Washer
- Laundry: Gas Dryer Hookup, Laundry Room, Washer Hookup
Features
- High Speed Internet, Programmable Thermostat
- Basement: Finished,Partial,Walk Out Access
- Has fireplace: Yes
- Fireplace features: Living Room, Wood Burning
Interior area
- Total interior livable area: 2,692 sqft
- Finished area above ground: 2,592
- Finished area below ground: 100
Property
Parking
- Total spaces: 2
- Parking features: Two Car Garage, Detached, Driveway, Electricityin Garage, Garage Faces Front, Garage Door Opener, Side Entrance
- Garage spaces: 2
Accessibility
- Accessibility features: Accessible Full Bath, Central Living Area, Common Area, Other Accessibility Features, Visitable
Features
- Levels: Two
- Stories: 2
- Entry location: GroundLevel
- Patio & porch: Patio, Porch
- Exterior features: Chimney Caps, Gutter Guard System, Lighting
- Pool features: None
- Fencing: Fenced
Lot
- Size: 0.46 Acres
- Dimensions: 102.00 x 195.00
- Features: Wooded
Details
- Parcel number: 090919109002
- Special conditions: Short Sale No,Standard
Construction
Type & style
- Home type: SingleFamily
- Architectural style: Contemporary
- Property subtype: Single Family Residence
Materials
- Wood Siding
- Foundation: Active Radon Mitigation, Basement, Passive Radon Mitigation, Poured, Slab
- Roof: Asphalt
Condition
- New construction: No
- Year built: 1956
Utilities & green energy
- Electric: Circuit Breakers
- Sewer: Sewer At Street
- Water: Public
- Utilities for property: Cable Available
Community & neighborhood
Security
- Security features: Carbon Monoxide Detectors, Smoke Detectors
Community
- Community features: Sidewalks
Location
- Region: Ann Arbor
Other
Other facts
- Listing agreement: Exclusive Right To Sell
- Listing terms: Cash,Conventional
Price history
| Date | Event | Price |
|---|---|---|
| 8/16/2024 | Sold | $500,000-9.1%$186/sqft |
Source: | ||
| 7/22/2024 | Pending sale | $550,000$204/sqft |
Source: | ||
| 6/8/2024 | Price change | $550,000-8.3%$204/sqft |
Source: | ||
| 5/31/2024 | Listed for sale | $600,000+22976.9%$223/sqft |
Source: | ||
| 11/2/2019 | Listing removed | $2,600$1/sqft |
Source: RE/MAX Platinum #219097576 Report a problem | ||
Public tax history
| Year | Property taxes | Tax assessment |
|---|---|---|
| 2025 | $13,734 | $294,100 +12.1% |
| 2024 | -- | $262,400 +6.5% |
| 2023 | -- | $246,400 -1.6% |
Find assessor info on the county website
Neighborhood: Sunset
Nearby schools
GreatSchools rating
- 8/10Wines Elementary SchoolGrades: PK-5Distance: 0.5 mi
- 8/10Forsythe Middle SchoolGrades: 6-8Distance: 0.3 mi
- 10/10Skyline High SchoolGrades: 9-12Distance: 1 mi
Get a cash offer in 3 minutes
Find out how much your home could sell for in as little as 3 minutes with a no-obligation cash offer.
Estimated market value$522,100
Get a cash offer in 3 minutes
Find out how much your home could sell for in as little as 3 minutes with a no-obligation cash offer.
Estimated market value
$522,100

