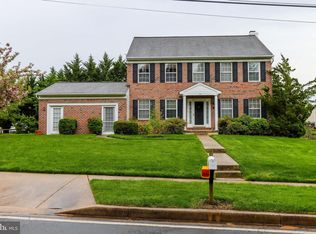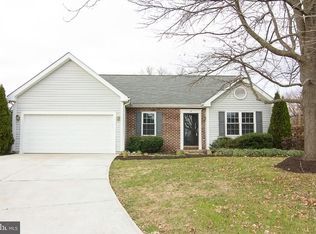Sold for $445,000 on 12/16/25
$445,000
912 Uniontown Rd, Westminster, MD 21158
4beds
3,065sqft
Single Family Residence
Built in 1967
0.43 Acres Lot
$445,700 Zestimate®
$145/sqft
$3,449 Estimated rent
Home value
$445,700
$423,000 - $468,000
$3,449/mo
Zestimate® history
Loading...
Owner options
Explore your selling options
What's special
Nicely landscaped brick rancher convenient to town. Main level offers 2 bedrooms, large kitchen breakfast room, corian counters, separate laundry and lots of storage. Formal living room, formal dining room large family room with wood fireplace. Primary bedroom offers full bath lots of closet space. Second bedroom and hall bath finish the main level. Lower level has complete inlaw apartment with full kitchen , 2 bedrooms, full bath, additional half bath, gym (equipment included) huge workshop and a nice size family room with fireplace. To enjoy the outside space there is a full front porch and rear patio. Plenty of parking in driveway along with 2 car attached garage. Basement is accessible from the rear walk up steps. Easy to view. Possible assumption of VA mortgage!!
Zillow last checked: 8 hours ago
Listing updated: December 17, 2025 at 11:25am
Listed by:
Robin Nesbitt 410-596-7292,
Berkshire Hathaway HomeServices Homesale Realty
Bought with:
Paul Hudson, RS-0025491
Cummings & Co. Realtors
Source: Bright MLS,MLS#: MDCR2028310
Facts & features
Interior
Bedrooms & bathrooms
- Bedrooms: 4
- Bathrooms: 4
- Full bathrooms: 3
- 1/2 bathrooms: 1
- Main level bathrooms: 2
- Main level bedrooms: 2
Primary bedroom
- Features: Flooring - Carpet
- Level: Main
- Area: 154 Square Feet
- Dimensions: 14 x 11
Bedroom 2
- Features: Flooring - Carpet
- Level: Main
- Area: 156 Square Feet
- Dimensions: 13 x 12
Bedroom 3
- Features: Flooring - Carpet
- Level: Lower
- Area: 168 Square Feet
- Dimensions: 14 x 12
Bedroom 4
- Features: Flooring - Carpet
- Level: Lower
Primary bathroom
- Features: Flooring - Vinyl
- Level: Main
Breakfast room
- Features: Flooring - HardWood
- Level: Main
Dining room
- Features: Flooring - Luxury Vinyl Plank
- Level: Main
- Area: 156 Square Feet
- Dimensions: 13 x 12
Exercise room
- Features: Flooring - Carpet
- Level: Lower
Family room
- Features: Fireplace - Wood Burning, Flooring - HardWood
- Level: Main
- Area: 240 Square Feet
- Dimensions: 16 x 15
Foyer
- Features: Flooring - Slate
- Level: Main
Other
- Features: Flooring - Carpet, Flooring - Vinyl
- Level: Lower
Kitchen
- Features: Flooring - Vinyl, Countertop(s) - Solid Surface
- Level: Main
Living room
- Features: Flooring - Luxury Vinyl Plank, Built-in Features
- Level: Main
- Area: 260 Square Feet
- Dimensions: 20 x 13
Storage room
- Features: Flooring - Concrete
- Level: Lower
Heating
- Radiant, Baseboard, Ceiling, Electric
Cooling
- Central Air, Electric
Appliances
- Included: Dishwasher, Dryer, Microwave, Refrigerator, Oven/Range - Electric, Washer, Electric Water Heater
- Laundry: Main Level
Features
- Flooring: Hardwood, Carpet
- Basement: Connecting Stairway,Heated,Finished,Full
- Number of fireplaces: 2
Interior area
- Total structure area: 3,458
- Total interior livable area: 3,065 sqft
- Finished area above ground: 1,765
- Finished area below ground: 1,300
Property
Parking
- Total spaces: 2
- Parking features: Garage Faces Side, Garage Door Opener, Concrete, Attached
- Attached garage spaces: 2
- Has uncovered spaces: Yes
Accessibility
- Accessibility features: None
Features
- Levels: One
- Stories: 1
- Patio & porch: Porch, Patio
- Exterior features: Extensive Hardscape, Lighting
- Pool features: None
- Has view: Yes
- View description: Garden, Street
Lot
- Size: 0.43 Acres
Details
- Additional structures: Above Grade, Below Grade
- Parcel number: 0707066708
- Zoning: R-100
- Special conditions: Standard
Construction
Type & style
- Home type: SingleFamily
- Architectural style: Ranch/Rambler
- Property subtype: Single Family Residence
Materials
- Brick, Combination
- Foundation: Block
- Roof: Asphalt
Condition
- Very Good
- New construction: No
- Year built: 1967
Utilities & green energy
- Sewer: Public Sewer
- Water: Public
- Utilities for property: Cable Available
Community & neighborhood
Location
- Region: Westminster
- Subdivision: None Available
- Municipality: Westminster
Other
Other facts
- Listing agreement: Exclusive Right To Sell
- Ownership: Fee Simple
Price history
| Date | Event | Price |
|---|---|---|
| 12/16/2025 | Sold | $445,000-1.1%$145/sqft |
Source: | ||
| 12/4/2025 | Pending sale | $450,000$147/sqft |
Source: | ||
| 12/4/2025 | Listed for sale | $450,000$147/sqft |
Source: | ||
| 12/4/2025 | Pending sale | $450,000$147/sqft |
Source: | ||
| 12/3/2025 | Pending sale | $450,000$147/sqft |
Source: | ||
Public tax history
| Year | Property taxes | Tax assessment |
|---|---|---|
| 2025 | $6,868 +8.6% | $406,400 +8.6% |
| 2024 | $6,324 +9.4% | $374,200 +9.4% |
| 2023 | $5,780 +13.4% | $342,000 |
Find assessor info on the county website
Neighborhood: 21158
Nearby schools
GreatSchools rating
- 4/10Westminster Elementary SchoolGrades: PK-5Distance: 0.2 mi
- 7/10Westminster West Middle SchoolGrades: 6-8Distance: 1.9 mi
- 8/10Westminster High SchoolGrades: 9-12Distance: 3.4 mi
Schools provided by the listing agent
- District: Carroll County Public Schools
Source: Bright MLS. This data may not be complete. We recommend contacting the local school district to confirm school assignments for this home.

Get pre-qualified for a loan
At Zillow Home Loans, we can pre-qualify you in as little as 5 minutes with no impact to your credit score.An equal housing lender. NMLS #10287.
Sell for more on Zillow
Get a free Zillow Showcase℠ listing and you could sell for .
$445,700
2% more+ $8,914
With Zillow Showcase(estimated)
$454,614
