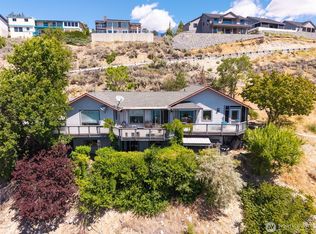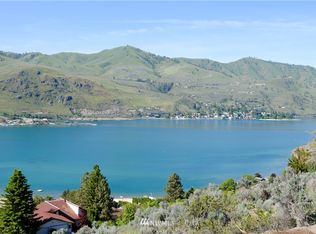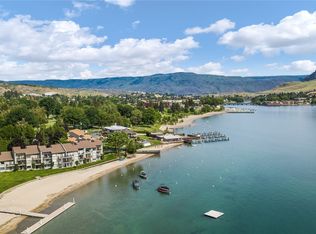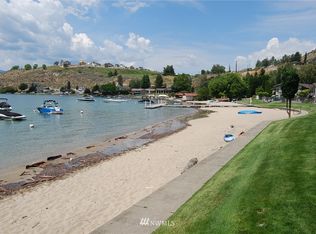Sold
Listed by:
Laura S. Clinton,
Chelan Realty
Bought with: Chelan Realty
$976,000
912 W Parkview Road, Chelan, WA 98816
4beds
2,915sqft
Single Family Residence
Built in 1967
0.73 Acres Lot
$638,700 Zestimate®
$335/sqft
$4,116 Estimated rent
Home value
$638,700
$556,000 - $728,000
$4,116/mo
Zestimate® history
Loading...
Owner options
Explore your selling options
What's special
Rare opportunity to purchase your own personal Lake Chelan retreat! 2 lots with unobstructed panoramic views of Lake Chelan. Totaling just shy of ¾ of an acre (.73 acre) there’s lots of possibilities with this property. 4 bedrooms, 3 bath home on Lot 9 and Lot 8 is currently vacant. Great location just a short walk to the City Park, Downtown Chelan, Restaurants and Wineries plus just down the hill from the Lake Chelan Municipal Golf Course. Main level of home provides tiled entry, large kitchen & dining area, living room with deck overlooking the swimming pool and hot tub, laundry room, master suite, 2 bedrooms and guest bath. Lower level has very large family room with slider to pool area, bedroom, kitchenette, and bathroom.
Zillow last checked: 8 hours ago
Listing updated: November 30, 2024 at 04:02am
Listed by:
Laura S. Clinton,
Chelan Realty
Bought with:
Laura S. Clinton, 10753
Chelan Realty
Source: NWMLS,MLS#: 2242320
Facts & features
Interior
Bedrooms & bathrooms
- Bedrooms: 4
- Bathrooms: 3
- Full bathrooms: 1
- 3/4 bathrooms: 2
- Main level bathrooms: 2
- Main level bedrooms: 3
Primary bedroom
- Level: Main
Bedroom
- Level: Main
Bedroom
- Level: Main
Bedroom
- Level: Lower
Bathroom three quarter
- Level: Main
Bathroom full
- Level: Main
Bathroom three quarter
- Level: Lower
Entry hall
- Level: Main
Family room
- Level: Lower
Kitchen with eating space
- Level: Main
Living room
- Level: Main
Utility room
- Level: Main
Heating
- Fireplace(s), Forced Air, Heat Pump
Cooling
- Heat Pump
Appliances
- Included: Dishwasher(s), Dryer(s), Disposal, Refrigerator(s), Stove(s)/Range(s), Washer(s), Garbage Disposal, Water Heater: Electric, Water Heater Location: Hall closet
Features
- Ceiling Fan(s)
- Flooring: Carpet
- Basement: Daylight
- Number of fireplaces: 2
- Fireplace features: Wood Burning, Lower Level: 1, Main Level: 1, Fireplace
Interior area
- Total structure area: 2,915
- Total interior livable area: 2,915 sqft
Property
Parking
- Total spaces: 1
- Parking features: Driveway, Attached Garage
- Attached garage spaces: 1
Features
- Levels: One
- Stories: 1
- Entry location: Main
- Patio & porch: Second Kitchen, Ceiling Fan(s), Fireplace, Wall to Wall Carpet, Water Heater
- Pool features: In Ground, In-Ground
- Has spa: Yes
- Has view: Yes
- View description: City, Lake, Mountain(s)
- Has water view: Yes
- Water view: Lake
Lot
- Size: 0.73 Acres
- Features: Dead End Street, Deck, Fenced-Partially, Hot Tub/Spa
- Topography: Level,Partial Slope
Details
- Parcel number: 272211760045
- Zoning description: R-L,Jurisdiction: City
- Special conditions: Standard
Construction
Type & style
- Home type: SingleFamily
- Property subtype: Single Family Residence
Materials
- Wood Products
- Foundation: Poured Concrete
- Roof: Composition
Condition
- Year built: 1967
- Major remodel year: 1967
Utilities & green energy
- Electric: Company: Chelan County PUD
- Sewer: Sewer Connected, Company: City of Chelan
- Water: Public, Company: City of Chelan
Community & neighborhood
Location
- Region: Chelan
- Subdivision: Chelan
Other
Other facts
- Listing terms: Cash Out,Conventional
- Cumulative days on market: 277 days
Price history
| Date | Event | Price |
|---|---|---|
| 10/30/2024 | Sold | $976,000-15.1%$335/sqft |
Source: | ||
| 9/3/2024 | Pending sale | $1,150,000$395/sqft |
Source: | ||
| 5/24/2024 | Listed for sale | $1,150,000$395/sqft |
Source: | ||
Public tax history
| Year | Property taxes | Tax assessment |
|---|---|---|
| 2024 | $5,028 +67.2% | $718,255 +61.6% |
| 2023 | $3,006 -4.1% | $444,413 +2.6% |
| 2022 | $3,134 -13.9% | $433,250 +3.1% |
Find assessor info on the county website
Neighborhood: 98816
Nearby schools
GreatSchools rating
- 4/10Morgen Owings Elementary SchoolGrades: K-5Distance: 1 mi
- 6/10Chelan Middle SchoolGrades: 6-8Distance: 1 mi
- 6/10Chelan High SchoolGrades: 9-12Distance: 1 mi
Schools provided by the listing agent
- Elementary: Morgen Owings Elem
- Middle: Chelan Mid
- High: Chelan High
Source: NWMLS. This data may not be complete. We recommend contacting the local school district to confirm school assignments for this home.
Get pre-qualified for a loan
At Zillow Home Loans, we can pre-qualify you in as little as 5 minutes with no impact to your credit score.An equal housing lender. NMLS #10287.



