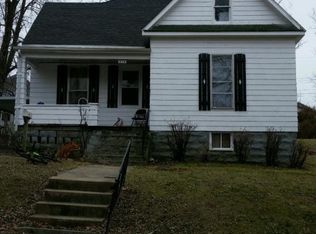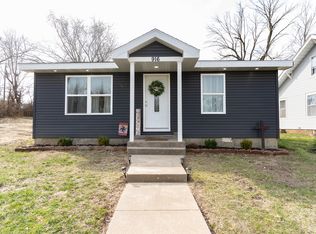House for Sale by owner 912 West Reed St. Moberly, MO • Completely renovated o Move In Ready o Fresh Paint inside and out o Approx. 1776 sq. ft of lining space • Central Heat/AC • Three (3) Bedroom with nice sized closets • Two (2) Full, Remodeled Bathrooms, o New Fiberglass Tub/Shower, Toilet, Tiled Flooring, o Mirrored Medicine Cabinet with lighting above cabinet o Exhaust fan/light and linen/storage closet • Storage/Linin Closet in hallway • New Front Steel Entry Door o with New Entry Screen Door • Coat Closet right inside the entry • Fresh Landscaping • New Seamless Gutters and down spouts • Two (2) Car Garage with room for work benches and storage o with New Garage Doors and Electric Openers • New Low E coated glass, white aluminum frame storm windows • Newly Refinished Original Hardwood Floor throughout • Open Concept Kitchen/Dinning/Living Room o New White Shaker Kitchen Cabinets and New Countertop o New Stainless Steel Electric Glass Top Stove/Range o New Stainless-Steel Side by Side Refrigerator o Stainless Steel over the counter Microwave o New High Arch Faucet mounted on white double bowl cast iron sink o New Tiled Kitchen Floor • Covered Patio area off dining room great for relaxing and grilling • Large Back yard, great area for the kids to play • New On-Demand Water Heater (never run out of Hot water) • Finish Basement Family-room with new Ceramic Tiled Flooring and a Fireplace • Laundry Room with Washer and Dryer included and storage cabinet • Basement Full Bathroom with walk-in Shower and large walk-in storage/linen closet • New Steel Rear Basement Entry Door • New Dual (2) Sump Pump System, battery back-up, FRS transferable warranty • Home Warranty, one (1) year policy included Contact : Kelly Enterprise Steve & Cathy Kelly 660-651-5084
This property is off market, which means it's not currently listed for sale or rent on Zillow. This may be different from what's available on other websites or public sources.


