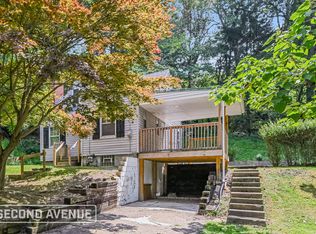Sold for $495,430
$495,430
912 W Sutter Rd, Glenshaw, PA 15116
4beds
1,891sqft
Single Family Residence
Built in 1964
7,039.3 Square Feet Lot
$484,400 Zestimate®
$262/sqft
$2,526 Estimated rent
Home value
$484,400
$460,000 - $513,000
$2,526/mo
Zestimate® history
Loading...
Owner options
Explore your selling options
What's special
Exciting and move-in ready home filled with natural light and an open floor plan that feels both cozy and spacious. Vaulted ceilings and hardwood floors flow throughout. A dual-sided fireplace connects the family room and kitchen, creating warmth and charm. The oversized kitchen island, granite countertops, new stainless steel appliances, and designer lighting make the main level ideal for daily living and entertaining. The primary suite features an ensuite bath and private deck—perfect for morning coffee. Two additional bedrooms with generous closet space and a full hall bath complete the upper level. Main-level flex room can serve as a 4th bedroom or home office. The finished lower level includes a home gym, full bath, and great storage. Enjoy the outdoors with a private inground pool and a covered deck for entertaining. Conveniently located just 20 minutes from Downtown Pittsburgh. This home combines style, function, and location—schedule your showing today!
Zillow last checked: 8 hours ago
Listing updated: June 28, 2025 at 10:29am
Listed by:
Zita Billmann 412-366-1600,
COLDWELL BANKER REALTY
Bought with:
Michelle Sager, RS331633
BERKSHIRE HATHAWAY THE PREFERRED REALTY
Source: WPMLS,MLS#: 1697062 Originating MLS: West Penn Multi-List
Originating MLS: West Penn Multi-List
Facts & features
Interior
Bedrooms & bathrooms
- Bedrooms: 4
- Bathrooms: 3
- Full bathrooms: 3
Primary bedroom
- Level: Upper
- Dimensions: 14X11
Bedroom 2
- Level: Upper
- Dimensions: 12X11
Bedroom 3
- Level: Upper
- Dimensions: 13X13
Den
- Level: Lower
- Dimensions: 19X14
Dining room
- Level: Main
- Dimensions: 15X10
Entry foyer
- Level: Lower
- Dimensions: 14X9
Family room
- Level: Lower
- Dimensions: 17X13
Game room
- Level: Lower
- Dimensions: 13X10
Kitchen
- Level: Main
- Dimensions: 14X8
Laundry
- Level: Main
- Dimensions: 9X6
Living room
- Level: Main
- Dimensions: 16X15
Heating
- Forced Air, Gas
Cooling
- Central Air
Appliances
- Included: Some Electric Appliances, Dryer, Dishwasher, Disposal, Microwave, Refrigerator, Stove, Washer
Features
- Kitchen Island, Window Treatments
- Flooring: Ceramic Tile, Hardwood
- Windows: Window Treatments
- Basement: Walk-Up Access
- Number of fireplaces: 2
Interior area
- Total structure area: 1,891
- Total interior livable area: 1,891 sqft
Property
Parking
- Total spaces: 5
- Parking features: Built In, Off Street, Garage Door Opener
- Has attached garage: Yes
Features
- Levels: Two
- Stories: 2
- Pool features: Pool
Lot
- Size: 7,039 sqft
- Dimensions: 0.1616
Details
- Parcel number: 0519L00038000000
Construction
Type & style
- Home type: SingleFamily
- Architectural style: Contemporary,Two Story
- Property subtype: Single Family Residence
Materials
- Brick
- Roof: Asphalt
Condition
- Resale
- Year built: 1964
Utilities & green energy
- Sewer: Public Sewer
- Water: Public
Community & neighborhood
Location
- Region: Glenshaw
Price history
| Date | Event | Price |
|---|---|---|
| 6/28/2025 | Pending sale | $425,000-14.2%$225/sqft |
Source: | ||
| 6/27/2025 | Sold | $495,430+16.6%$262/sqft |
Source: | ||
| 4/27/2025 | Contingent | $425,000$225/sqft |
Source: | ||
| 4/22/2025 | Listed for sale | $425,000+19.5%$225/sqft |
Source: | ||
| 6/18/2021 | Sold | $355,555+18.5%$188/sqft |
Source: | ||
Public tax history
| Year | Property taxes | Tax assessment |
|---|---|---|
| 2025 | $6,995 +9.7% | $193,600 |
| 2024 | $6,375 +536.9% | $193,600 -8.5% |
| 2023 | $1,001 | $211,600 |
Find assessor info on the county website
Neighborhood: 15116
Nearby schools
GreatSchools rating
- 4/10Shaler Area El SchoolGrades: 4-6Distance: 0.5 mi
- 6/10Shaler Area Middle SchoolGrades: 7-8Distance: 1.7 mi
- 6/10Shaler Area High SchoolGrades: 9-12Distance: 2.1 mi
Schools provided by the listing agent
- District: Shaler Area
Source: WPMLS. This data may not be complete. We recommend contacting the local school district to confirm school assignments for this home.

Get pre-qualified for a loan
At Zillow Home Loans, we can pre-qualify you in as little as 5 minutes with no impact to your credit score.An equal housing lender. NMLS #10287.
