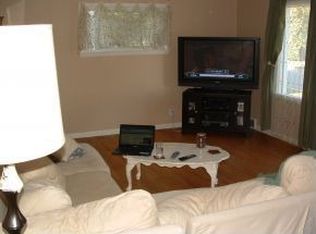Sold
$270,700
912 W Winnebago St, Appleton, WI 54914
3beds
1,344sqft
Single Family Residence
Built in 1921
6,969.6 Square Feet Lot
$277,000 Zestimate®
$201/sqft
$1,601 Estimated rent
Home value
$277,000
$249,000 - $310,000
$1,601/mo
Zestimate® history
Loading...
Owner options
Explore your selling options
What's special
Open House has been canceled due to accepted offer. Spacious main living at heart of home opens to kitchen that will not disappoint - quartz counters, tile backsplash, tiled flooring, and window over sink overlooking huge fenced yard! Improvements by Sellers include: water heater '24, roofing elements on house/garage '24, new vinyl fencing with multiple gates '24, and MORE! 2nd driveway adds convenience for those with boat and parking goals. 3 good-sized BR up w/ beautiful bath + home office overlooking porch completes above grade space. LL enjoys hobby and crafting areas, already w/ full 2nd bathroom that could be finished. Fenced yard enjoys patio for cookouts. Balcony over porch is your getaway space. Multiple schools/playgrounds nearby w/ Linwood and Arbutus Parks in walking distance.
Zillow last checked: 8 hours ago
Listing updated: November 18, 2025 at 02:16am
Listed by:
Scott Roh 920-707-0122,
First Weber, Inc.
Bought with:
Kristian Pearson
LPT Realty
Source: RANW,MLS#: 50314694
Facts & features
Interior
Bedrooms & bathrooms
- Bedrooms: 3
- Bathrooms: 1
- Full bathrooms: 1
Bedroom 1
- Level: Upper
- Dimensions: 12x11
Bedroom 2
- Level: Upper
- Dimensions: 11x11
Bedroom 3
- Level: Upper
- Dimensions: 11x8
Dining room
- Level: Main
- Dimensions: 11x10
Kitchen
- Level: Main
- Dimensions: 12x11
Living room
- Level: Main
- Dimensions: 17x11
Other
- Description: Den/Office
- Level: Main
- Dimensions: 11x8
Other
- Description: Other
- Level: Lower
- Dimensions: 12x11
Heating
- Forced Air
Cooling
- Forced Air, Central Air
Features
- High Speed Internet, Pantry, Walk-In Closet(s)
- Basement: Full,Sump Pump
- Has fireplace: No
- Fireplace features: None
Interior area
- Total interior livable area: 1,344 sqft
- Finished area above ground: 1,344
- Finished area below ground: 0
Property
Parking
- Total spaces: 2
- Parking features: Detached
- Garage spaces: 2
Accessibility
- Accessibility features: Not Applicable
Features
- Patio & porch: Patio
- Fencing: Fenced
Lot
- Size: 6,969 sqft
- Features: Near Bus Line
Details
- Parcel number: 315054300
- Zoning: Residential
- Special conditions: Arms Length
Construction
Type & style
- Home type: SingleFamily
- Property subtype: Single Family Residence
Materials
- Brick, Vinyl Siding
- Foundation: Block
Condition
- New construction: No
- Year built: 1921
Utilities & green energy
- Sewer: Public Sewer
- Water: Public
Community & neighborhood
Location
- Region: Appleton
Price history
| Date | Event | Price |
|---|---|---|
| 11/17/2025 | Pending sale | $272,500+0.7%$203/sqft |
Source: RANW #50314694 Report a problem | ||
| 11/14/2025 | Sold | $270,700-0.7%$201/sqft |
Source: RANW #50314694 Report a problem | ||
| 9/18/2025 | Contingent | $272,500$203/sqft |
Source: | ||
| 9/16/2025 | Price change | $272,500-2.7%$203/sqft |
Source: RANW #50314694 Report a problem | ||
| 9/8/2025 | Listed for sale | $280,000+51.4%$208/sqft |
Source: RANW #50314694 Report a problem | ||
Public tax history
| Year | Property taxes | Tax assessment |
|---|---|---|
| 2024 | $2,895 -4.5% | $203,500 |
| 2023 | $3,029 +4.1% | $203,500 +40.5% |
| 2022 | $2,909 +2.1% | $144,800 +4.3% |
Find assessor info on the county website
Neighborhood: 54914
Nearby schools
GreatSchools rating
- 5/10Lincoln Elementary SchoolGrades: PK-6Distance: 0.3 mi
- 3/10Wilson Middle SchoolGrades: 7-8Distance: 0.5 mi
- 4/10West High SchoolGrades: 9-12Distance: 0.4 mi
Get pre-qualified for a loan
At Zillow Home Loans, we can pre-qualify you in as little as 5 minutes with no impact to your credit score.An equal housing lender. NMLS #10287.
Sell for more on Zillow
Get a Zillow Showcase℠ listing at no additional cost and you could sell for .
$277,000
2% more+$5,540
With Zillow Showcase(estimated)$282,540
