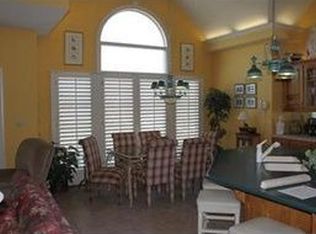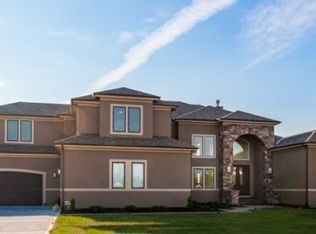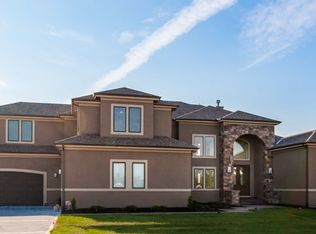Sold
Price Unknown
9120 S Howard Rd, Lees Summit, MO 64064
4beds
3,895sqft
Single Family Residence
Built in 1998
3.54 Acres Lot
$819,600 Zestimate®
$--/sqft
$4,848 Estimated rent
Home value
$819,600
$729,000 - $918,000
$4,848/mo
Zestimate® history
Loading...
Owner options
Explore your selling options
What's special
Welcome to 9120 S Howard Rd in Lee's Summit, Missouri, where elegance meets countryside charm on 3.5 pristine acres. This 1.5-story, all-brick home offers nearly 3,900 sq ft of refined living space with 4 spacious bedrooms and 4.5 bathrooms, three of which have private en-suite access for added privacy. The main floor is thoughtfully arranged with a large master bedroom, a remodeled master bathroom, a second bedroom, and a dedicated office ideal for remote work.
The kitchen has been beautifully updated, combining function with timeless appeal for effortless entertaining and everyday convenience. The home’s exterior is equally captivating, with a long, tree-lined drive framed by two brick pillars leading to a fully fenced property bordered by a classic white vinyl fence.
From the backyard, enjoy serene views of a nearby lake and glimpses of horses grazing on adjacent properties. Situated for convenience, this peaceful retreat offers easy access to both Lee's Summit and Blue Springs, blending privacy with accessibility. This home is the ideal escape, where classic style and modern comforts await.
Zillow last checked: 8 hours ago
Listing updated: December 23, 2024 at 08:24am
Listing Provided by:
Jason Rains 816-305-7138,
RE/MAX Elite, REALTORS
Bought with:
Richey Real Estate Group
ReeceNichols - Lees Summit
Source: Heartland MLS as distributed by MLS GRID,MLS#: 2518125
Facts & features
Interior
Bedrooms & bathrooms
- Bedrooms: 4
- Bathrooms: 5
- Full bathrooms: 4
- 1/2 bathrooms: 1
Primary bedroom
- Level: Main
Bedroom 2
- Level: Main
Bedroom 3
- Level: Second
Bedroom 4
- Level: Second
Primary bathroom
- Level: Main
Bathroom 2
- Level: Main
Bathroom 3
- Level: Second
Bathroom 4
- Level: Second
Breakfast room
- Level: Main
Dining room
- Level: Main
Family room
- Level: Main
Half bath
- Level: Main
Kitchen
- Level: Main
Laundry
- Level: Main
Living room
- Level: Main
Office
- Level: Main
Heating
- Natural Gas, Heat Pump
Cooling
- Electric
Appliances
- Laundry: Laundry Room, Main Level
Features
- Kitchen Island, Painted Cabinets, Pantry, Vaulted Ceiling(s), Walk-In Closet(s)
- Flooring: Carpet, Tile, Wood
- Basement: Full
- Number of fireplaces: 1
- Fireplace features: Wood Burning
Interior area
- Total structure area: 3,895
- Total interior livable area: 3,895 sqft
- Finished area above ground: 3,895
Property
Parking
- Total spaces: 3
- Parking features: Attached, Garage Faces Side
- Attached garage spaces: 3
Features
- Fencing: Other
Lot
- Size: 3.54 Acres
- Features: Acreage, Level
Details
- Parcel number: 53620991200000000
Construction
Type & style
- Home type: SingleFamily
- Architectural style: Traditional
- Property subtype: Single Family Residence
Materials
- Brick
- Roof: Composition
Condition
- Year built: 1998
Utilities & green energy
- Sewer: Lagoon, Septic Tank
- Water: City/Public - Verify
Community & neighborhood
Location
- Region: Lees Summit
- Subdivision: Lawnwood
Other
Other facts
- Listing terms: Cash,Conventional,FHA,VA Loan
- Ownership: Private
- Road surface type: Paved
Price history
| Date | Event | Price |
|---|---|---|
| 12/20/2024 | Sold | -- |
Source: | ||
| 11/8/2024 | Pending sale | $798,000$205/sqft |
Source: | ||
| 11/8/2024 | Price change | $798,000+6.5%$205/sqft |
Source: | ||
| 11/7/2024 | Listed for sale | $749,000+42.7%$192/sqft |
Source: | ||
| 2/16/2012 | Sold | -- |
Source: | ||
Public tax history
| Year | Property taxes | Tax assessment |
|---|---|---|
| 2024 | $9,350 +1% | $134,118 |
| 2023 | $9,254 -7.6% | $134,118 +5% |
| 2022 | $10,013 +4.6% | $127,680 |
Find assessor info on the county website
Neighborhood: 64064
Nearby schools
GreatSchools rating
- 7/10Mason Elementary SchoolGrades: K-5Distance: 1.6 mi
- 6/10Bernard C. Campbell Middle SchoolGrades: 6-8Distance: 3.3 mi
- 8/10Lee's Summit North High SchoolGrades: 9-12Distance: 4.9 mi
Schools provided by the listing agent
- Middle: Bernard Campbell
- High: Lee's Summit North
Source: Heartland MLS as distributed by MLS GRID. This data may not be complete. We recommend contacting the local school district to confirm school assignments for this home.
Get a cash offer in 3 minutes
Find out how much your home could sell for in as little as 3 minutes with a no-obligation cash offer.
Estimated market value$819,600
Get a cash offer in 3 minutes
Find out how much your home could sell for in as little as 3 minutes with a no-obligation cash offer.
Estimated market value
$819,600


