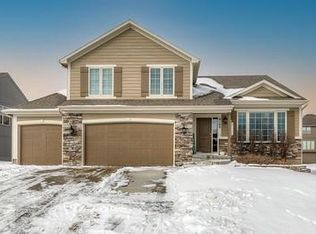Sold
Price Unknown
9121 N Myrtle Ave, Kansas City, MO 64156
4beds
3,025sqft
Single Family Residence
Built in 2016
9,148 Square Feet Lot
$490,300 Zestimate®
$--/sqft
$3,090 Estimated rent
Home value
$490,300
$451,000 - $534,000
$3,090/mo
Zestimate® history
Loading...
Owner options
Explore your selling options
What's special
Welcome to this spacious 4-bedroom, 3-bathroom ranch with a 3-car garage in the highly sought-after Staley High School district! Designed for comfort and convenience, this home offers an open-concept layout with a bright, inviting living space perfect for both relaxing and entertaining.The kitchen offers ample counter space and storage, opening to the dining and family areas for easy flow. Retreat to the primary suite with a private bath and walk-in closet, while additional bedrooms provide flexibility for family, guests, or a home office.Enjoy a finished lower level with extra living space and a full bath—ideal for movie nights, hobbies, or hosting overnight guests.Outside, you’ll find a spacious yard and patio ready for gatherings or quiet evenings. The 3-car garage provides plenty of room for vehicles, storage, or a workshop. Located in a desirable neighborhood with top-rated schools, parks, and convenient access to shopping and highways.
Zillow last checked: 8 hours ago
Listing updated: October 28, 2025 at 12:44pm
Listing Provided by:
Jessica Arbuckle 816-591-8407,
Keller Williams KC North,
Penny Arbuckle 816-728-8405,
Keller Williams KC North
Bought with:
Teri Graves, 2000175791
RE/MAX Innovations
Source: Heartland MLS as distributed by MLS GRID,MLS#: 2574070
Facts & features
Interior
Bedrooms & bathrooms
- Bedrooms: 4
- Bathrooms: 3
- Full bathrooms: 3
Heating
- Natural Gas
Cooling
- Electric
Appliances
- Included: Dishwasher, Disposal, Dryer, Microwave, Refrigerator, Built-In Electric Oven, Stainless Steel Appliance(s), Washer
- Laundry: Main Level
Features
- Ceiling Fan(s), Kitchen Island, Vaulted Ceiling(s), Walk-In Closet(s)
- Flooring: Carpet, Wood
- Basement: Finished,Full,Walk-Out Access
- Number of fireplaces: 1
- Fireplace features: Living Room
Interior area
- Total structure area: 3,025
- Total interior livable area: 3,025 sqft
- Finished area above ground: 1,525
- Finished area below ground: 1,500
Property
Parking
- Total spaces: 3
- Parking features: Attached, Garage Faces Front
- Attached garage spaces: 3
Features
- Patio & porch: Deck, Covered
Lot
- Size: 9,148 sqft
- Features: City Lot
Details
- Parcel number: 141100021010.00
Construction
Type & style
- Home type: SingleFamily
- Architectural style: Traditional
- Property subtype: Single Family Residence
Materials
- Stone Trim, Stucco & Frame
- Roof: Composition
Condition
- Year built: 2016
Utilities & green energy
- Sewer: Public Sewer
- Water: Public, City/Public - Verify
Community & neighborhood
Location
- Region: Kansas City
- Subdivision: Highlands of Northview
HOA & financial
HOA
- Has HOA: Yes
- HOA fee: $420 annually
- Amenities included: Pool, Trail(s)
Other
Other facts
- Listing terms: Cash,Conventional,FHA,VA Loan
- Ownership: Private
Price history
| Date | Event | Price |
|---|---|---|
| 10/21/2025 | Sold | -- |
Source: | ||
| 9/21/2025 | Pending sale | $485,000$160/sqft |
Source: | ||
| 9/19/2025 | Listed for sale | $485,000$160/sqft |
Source: | ||
| 9/12/2016 | Sold | -- |
Source: | ||
Public tax history
| Year | Property taxes | Tax assessment |
|---|---|---|
| 2025 | -- | $75,680 +11.4% |
| 2024 | $5,470 +0.9% | $67,910 |
| 2023 | $5,423 +5.6% | $67,910 +10.5% |
Find assessor info on the county website
Neighborhood: Shoal Creek
Nearby schools
GreatSchools rating
- 7/10GATEWAY 6TH GRADE CENTERGrades: 6Distance: 0.4 mi
- 9/10Staley High SchoolGrades: 9-12Distance: 2.1 mi
- 8/10Northview Elementary SchoolGrades: K-5Distance: 0.4 mi
Schools provided by the listing agent
- Elementary: Northview
- Middle: New Mark
- High: Staley High School
Source: Heartland MLS as distributed by MLS GRID. This data may not be complete. We recommend contacting the local school district to confirm school assignments for this home.
Get a cash offer in 3 minutes
Find out how much your home could sell for in as little as 3 minutes with a no-obligation cash offer.
Estimated market value$490,300
Get a cash offer in 3 minutes
Find out how much your home could sell for in as little as 3 minutes with a no-obligation cash offer.
Estimated market value
$490,300
