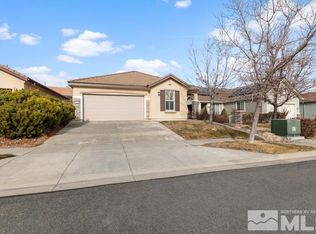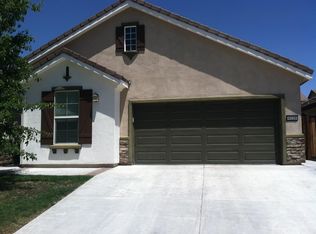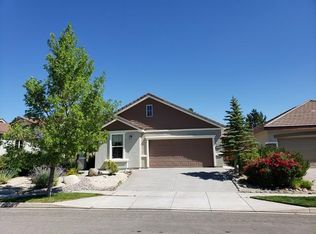Closed
$550,000
9121 Quilberry Way, Reno, NV 89523
2beds
1,440sqft
Single Family Residence
Built in 2005
5,227.2 Square Feet Lot
$552,600 Zestimate®
$382/sqft
$2,497 Estimated rent
Home value
$552,600
$503,000 - $602,000
$2,497/mo
Zestimate® history
Loading...
Owner options
Explore your selling options
What's special
Charming "Tahoe" model home in Sierra Canyon at Del Webb. 55 plus community nestled in the beauty of the Sierra Nevada mountains .Gorgeous hardwood flooring throughout living area with new bedroom carpeting. Refrigerator, washer and dryer included. This home includes paid off solar, 1 gig wifi, and your own security camera system.
Del Webb's Sierra Canyon community includes a stunning clubhouse filled with everything you need. Tennis and pickleball courts, state of the art fitness center, indoor swimming pool, spa, library, and billiards.
Enjoy the active lifestyle of Sierra Canyon.
Zillow last checked: 8 hours ago
Listing updated: September 24, 2025 at 03:34pm
Listed by:
Johnna Ross S.201113 775-741-9553,
Dickson Realty - Caughlin
Bought with:
Anne Montgomery, S.203687
Real Broker LLC
Source: NNRMLS,MLS#: 250050822
Facts & features
Interior
Bedrooms & bathrooms
- Bedrooms: 2
- Bathrooms: 2
- Full bathrooms: 2
Heating
- Fireplace(s), Forced Air, Natural Gas, Solar
Cooling
- Central Air
Appliances
- Included: Dishwasher, Disposal, Dryer, Gas Range, Microwave, Refrigerator
- Laundry: Cabinets, Laundry Area, Shelves
Features
- Ceiling Fan(s), Walk-In Closet(s)
- Flooring: Carpet, Wood
- Windows: Double Pane Windows, Vinyl Frames
- Has basement: No
- Number of fireplaces: 1
- Common walls with other units/homes: No Common Walls
Interior area
- Total structure area: 1,440
- Total interior livable area: 1,440 sqft
Property
Parking
- Total spaces: 2
- Parking features: Attached, Garage, Garage Door Opener
- Attached garage spaces: 2
Features
- Levels: One
- Stories: 1
- Patio & porch: Patio
- Exterior features: Barbecue Stubbed In, None
- Pool features: None
- Spa features: None
- Fencing: Back Yard
- Has view: Yes
- View description: Mountain(s)
Lot
- Size: 5,227 sqft
Details
- Additional structures: None
- Parcel number: 23433218
- Zoning: PD
- Other equipment: Satellite Dish
Construction
Type & style
- Home type: SingleFamily
- Property subtype: Single Family Residence
Materials
- Stucco
- Foundation: Slab
- Roof: Tile
Condition
- New construction: No
- Year built: 2005
Utilities & green energy
- Sewer: Public Sewer
- Water: Public
- Utilities for property: Cable Available, Electricity Connected, Internet Connected, Natural Gas Connected, Phone Available, Sewer Connected, Water Connected, Cellular Coverage, Underground Utilities, Water Meter Installed
Green energy
- Energy generation: Solar
Community & neighborhood
Security
- Security features: Smoke Detector(s)
Senior living
- Senior community: Yes
Location
- Region: Reno
- Subdivision: Sierra Canyon At Somersett Village 5
HOA & financial
HOA
- Has HOA: Yes
- HOA fee: $160 monthly
- Amenities included: Clubhouse, Fitness Center, Golf Course, Maintenance Grounds, Parking, Pool, Spa/Hot Tub, Tennis Court(s)
- Services included: Maintenance Grounds, Snow Removal
- Association name: Sierra Canyon Equus
- Second HOA fee: $111 monthly
- Second association name: Somersett
Other
Other facts
- Listing terms: 1031 Exchange,Cash,Conventional,FHA,VA Loan
Price history
| Date | Event | Price |
|---|---|---|
| 9/24/2025 | Sold | $550,000-6.6%$382/sqft |
Source: | ||
| 9/12/2025 | Contingent | $589,000$409/sqft |
Source: | ||
| 8/30/2025 | Price change | $589,000-1.7%$409/sqft |
Source: | ||
| 7/24/2025 | Price change | $599,000-4.2%$416/sqft |
Source: | ||
| 6/3/2025 | Listed for sale | $625,000+65.6%$434/sqft |
Source: | ||
Public tax history
| Year | Property taxes | Tax assessment |
|---|---|---|
| 2025 | $3,055 +2.9% | $118,755 +4.8% |
| 2024 | $2,968 +3% | $113,276 -1.7% |
| 2023 | $2,881 +3% | $115,278 +22.9% |
Find assessor info on the county website
Neighborhood: Somersett
Nearby schools
GreatSchools rating
- 6/10George Westergard Elementary SchoolGrades: PK-5Distance: 2.9 mi
- 5/10B D Billinghurst Middle SchoolGrades: 6-8Distance: 2.8 mi
- 7/10Robert Mc Queen High SchoolGrades: 9-12Distance: 3.5 mi
Schools provided by the listing agent
- Elementary: Westergard
- Middle: Billinghurst
- High: McQueen
Source: NNRMLS. This data may not be complete. We recommend contacting the local school district to confirm school assignments for this home.
Get a cash offer in 3 minutes
Find out how much your home could sell for in as little as 3 minutes with a no-obligation cash offer.
Estimated market value
$552,600
Get a cash offer in 3 minutes
Find out how much your home could sell for in as little as 3 minutes with a no-obligation cash offer.
Estimated market value
$552,600


