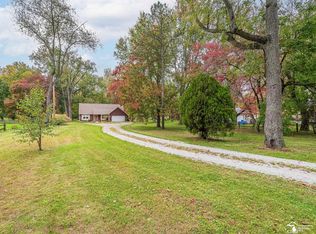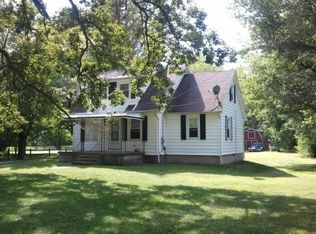Sold for $543,000
$543,000
9121 Summerfield Rd, Temperance, MI 48182
3beds
2,067sqft
Single Family Residence
Built in 2022
1.87 Acres Lot
$569,800 Zestimate®
$263/sqft
$3,076 Estimated rent
Home value
$569,800
$541,000 - $598,000
$3,076/mo
Zestimate® history
Loading...
Owner options
Explore your selling options
What's special
BUILDER’S CUSTOM HOME ON APPX. 2 WOODED ACRES. BARN WITH METAL ROOF & SEPARATE WORKSHOP SPACE (HEATER EXCLUDED). 2X6 CONSTRUCTION WITH 10' CEILINGS & OVERSIZED GARAGE. COVERED PORCH ENTRY LEADS TO DEN AND TO OPEN LIVING, DINING & KITCHEN AREA. LIVING ROOM FEATURES A GAS FIREPLACE WITH STONE FRONT. KITCHEN IS EQUIPPED WITH OVERSIZED GRANITE ISLAND AND STAINLESS STEEL APPLIANCES. ALL SEASON SUNROOM WITH T&G WOOD OFFERS ADDITIONAL LIVING AREA. PRIVATE MASTER SUITE WITH LARGE WALK-IN CLOSET, BATH WITH DBL SINKS & WALK-IN TILE SHOWER. TWO ADDITIONAL BEDROOMS & FULL BATH WITH TILE TUB/SHOWER; GUEST BATH OFF HALLWAY; DEN HAS CLOSET & COULD BE USED AS 4TH BEDROOM. LOADS OF EXTRAS: POCKET DOORS, LVT FLOORING, CROWN MOLDING, LARGE DECK WITH BUILT-IN PLANTERS LEADING TO HOT TUB (NEGOTIABLE), & CHICKEN COOP
Zillow last checked: 8 hours ago
Listing updated: June 04, 2024 at 03:25pm
Listed by:
Susan Kujawa 419-351-8046,
Vandergrift Company - Lambertville
Bought with:
Jacob Levicki, 6501450189
eXp Realty LLC in Monroe
Source: MiRealSource,MLS#: 50131350 Originating MLS: Southeastern Border Association of REALTORS
Originating MLS: Southeastern Border Association of REALTORS
Facts & features
Interior
Bedrooms & bathrooms
- Bedrooms: 3
- Bathrooms: 3
- Full bathrooms: 2
- 1/2 bathrooms: 1
- Main level bathrooms: 2
- Main level bedrooms: 3
Bedroom 1
- Features: Carpet
- Level: Main
- Area: 210
- Dimensions: 15 x 14
Bedroom 2
- Features: Carpet
- Level: Main
- Area: 132
- Dimensions: 12 x 11
Bedroom 3
- Features: Carpet
- Level: Main
- Area: 132
- Dimensions: 12 x 11
Bathroom 1
- Level: Main
Bathroom 2
- Level: Main
Dining room
- Features: Laminate
- Level: Main
- Area: 108
- Dimensions: 12 x 9
Kitchen
- Features: Laminate
- Level: Main
- Area: 192
- Dimensions: 16 x 12
Living room
- Features: Laminate
- Level: Main
- Area: 272
- Dimensions: 17 x 16
Heating
- Forced Air, Natural Gas
Cooling
- Ceiling Fan(s), Central Air
Appliances
- Included: Dishwasher, Disposal, Microwave, Range/Oven, Refrigerator, Water Softener Owned, Gas Water Heater
- Laundry: Main Level
Features
- Walk-In Closet(s)
- Flooring: Carpet, Laminate
- Basement: Crawl Space
- Number of fireplaces: 1
- Fireplace features: Gas, Living Room
Interior area
- Total structure area: 2,067
- Total interior livable area: 2,067 sqft
- Finished area above ground: 2,067
- Finished area below ground: 0
Property
Parking
- Total spaces: 2.5
- Parking features: Attached, Garage Door Opener, Garage Faces Side
- Attached garage spaces: 2.5
Features
- Levels: One
- Stories: 1
- Patio & porch: Deck
- Frontage length: 80
Lot
- Size: 1.87 Acres
- Dimensions: 80 x 621 x 165 x 372 x 80 x 300 IRR
- Features: Wooded
Details
- Additional structures: Barn(s)
- Parcel number: 0254001000
- Special conditions: Private
Construction
Type & style
- Home type: SingleFamily
- Architectural style: Ranch
- Property subtype: Single Family Residence
Materials
- Stone, Vinyl Siding
Condition
- Year built: 2022
Utilities & green energy
- Sewer: Septic Tank
- Water: Private Well
Community & neighborhood
Location
- Region: Temperance
- Subdivision: Summerfield Hurst
Other
Other facts
- Listing agreement: Exclusive Right To Sell
- Listing terms: Cash,Conventional
Price history
| Date | Event | Price |
|---|---|---|
| 6/4/2024 | Sold | $543,000+2.5%$263/sqft |
Source: | ||
| 5/15/2024 | Pending sale | $529,900$256/sqft |
Source: | ||
| 5/13/2024 | Listed for sale | $529,900-5.2%$256/sqft |
Source: | ||
| 3/8/2024 | Listing removed | -- |
Source: | ||
| 2/22/2024 | Price change | $559,000-3.6%$270/sqft |
Source: | ||
Public tax history
| Year | Property taxes | Tax assessment |
|---|---|---|
| 2025 | $5,947 +10.4% | $213,100 -13.8% |
| 2024 | $5,388 +580.9% | $247,300 +20.6% |
| 2023 | $791 -68.4% | $205,100 +586% |
Find assessor info on the county website
Neighborhood: 48182
Nearby schools
GreatSchools rating
- 7/10Monroe Road Elementary SchoolGrades: PK-5Distance: 1.6 mi
- 6/10Bedford Junior High SchoolGrades: 6-8Distance: 3 mi
- 7/10Bedford Senior High SchoolGrades: 9-12Distance: 3 mi
Schools provided by the listing agent
- District: Bedford Public Schools
Source: MiRealSource. This data may not be complete. We recommend contacting the local school district to confirm school assignments for this home.
Get a cash offer in 3 minutes
Find out how much your home could sell for in as little as 3 minutes with a no-obligation cash offer.
Estimated market value$569,800
Get a cash offer in 3 minutes
Find out how much your home could sell for in as little as 3 minutes with a no-obligation cash offer.
Estimated market value
$569,800

