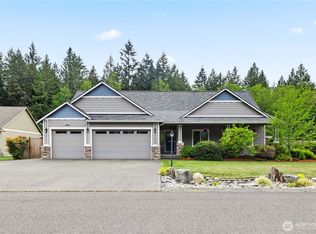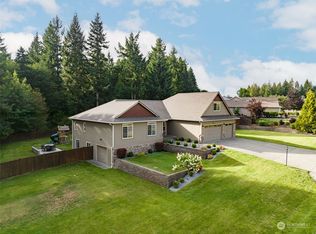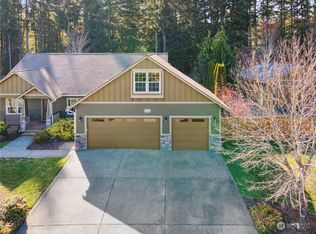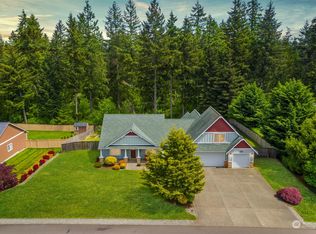Sold
Listed by:
Pamela S. Fisher,
Pam Fisher Properties
Bought with: Pam Fisher Properties
$795,000
9122 Fox Ridge Lane SE, Olympia, WA 98513
3beds
2,976sqft
Single Family Residence
Built in 2007
0.5 Acres Lot
$816,800 Zestimate®
$267/sqft
$3,167 Estimated rent
Home value
$816,800
$776,000 - $858,000
$3,167/mo
Zestimate® history
Loading...
Owner options
Explore your selling options
What's special
Beautifully appointed nearly 3000 sf craftsman style home in Fox Hill! Semi custom home w/crown molding, 10 foot ceilings, gorgeous hardwoods & tile, spacious primary ensuite w/California closet are just some of the amenities of this gorgeous home. Formal dining room, chef's kitchen w/walk in pantry, stylish granite counters and ample cabinetry! Plenty of seating at the breakfast bar and inviting living room with propane fireplace. Heat pump/AC keep you comfy. Outside is a gardener's delight: Private fully fenced half acre lot, sprinklers, potting shed, mature landscaping & more. RV parking, large 3 car garage and great street appeal make this home a must see! Gated community w/park, playground and trails.
Zillow last checked: 8 hours ago
Listing updated: September 29, 2023 at 03:02pm
Listed by:
Pamela S. Fisher,
Pam Fisher Properties
Bought with:
Bradley Nibblett, 21021694
Pam Fisher Properties
Source: NWMLS,MLS#: 2140170
Facts & features
Interior
Bedrooms & bathrooms
- Bedrooms: 3
- Bathrooms: 3
- Full bathrooms: 2
- 1/2 bathrooms: 1
- Main level bedrooms: 3
Primary bedroom
- Level: Main
Bedroom
- Level: Main
Bedroom
- Level: Main
Bathroom full
- Level: Main
Bathroom full
- Level: Main
Other
- Level: Main
Bonus room
- Level: Second
Dining room
- Level: Main
Entry hall
- Level: Main
Kitchen with eating space
- Level: Main
Living room
- Level: Main
Utility room
- Level: Main
Heating
- Fireplace(s), Forced Air, Heat Pump, High Efficiency (Unspecified)
Cooling
- Central Air, Forced Air, Heat Pump, High Efficiency (Unspecified)
Appliances
- Included: Dishwasher_, Double Oven, Dryer, GarbageDisposal_, Microwave_, Refrigerator_, StoveRange_, Washer, Dishwasher, Garbage Disposal, Microwave, Refrigerator, StoveRange, Water Heater: Electric, Water Heater Location: Garage
Features
- Bath Off Primary, Dining Room, High Tech Cabling, Walk-In Pantry
- Flooring: Ceramic Tile, Hardwood, Carpet
- Windows: Double Pane/Storm Window
- Basement: None
- Number of fireplaces: 1
- Fireplace features: See Remarks, Main Level: 1, Fireplace
Interior area
- Total structure area: 2,976
- Total interior livable area: 2,976 sqft
Property
Parking
- Total spaces: 3
- Parking features: RV Parking, Attached Garage
- Attached garage spaces: 3
Features
- Entry location: Main
- Patio & porch: Ceramic Tile, Hardwood, Wall to Wall Carpet, Bath Off Primary, Double Pane/Storm Window, Dining Room, High Tech Cabling, Jetted Tub, Walk-In Closet(s), Walk-In Pantry, Fireplace, Water Heater
- Spa features: Bath
- Has view: Yes
- View description: Territorial
Lot
- Size: 0.50 Acres
- Features: Open Lot, Paved, Secluded, Cable TV, Fenced-Fully, High Speed Internet, Outbuildings, Patio, Propane, RV Parking, Sprinkler System
- Topography: Level
- Residential vegetation: Fruit Trees, Garden Space
Details
- Parcel number: 48820002900
- Zoning description: Jurisdiction: County
- Special conditions: Standard
Construction
Type & style
- Home type: SingleFamily
- Architectural style: Contemporary
- Property subtype: Single Family Residence
Materials
- Brick, Cement Planked, Wood Siding
- Foundation: Poured Concrete
- Roof: Composition
Condition
- Very Good
- Year built: 2007
Utilities & green energy
- Electric: Company: PSE
- Sewer: Septic Tank
- Water: Community, Public, Company: Thurston County PUD
- Utilities for property: Xfinity, Xfinitty
Community & neighborhood
Community
- Community features: CCRs, Gated, Park, Playground, Trail(s)
Location
- Region: Olympia
- Subdivision: Olympia
HOA & financial
HOA
- HOA fee: $50 monthly
Other
Other facts
- Listing terms: Cash Out,Conventional,VA Loan
- Cumulative days on market: 647 days
Price history
| Date | Event | Price |
|---|---|---|
| 9/29/2023 | Sold | $795,000-0.4%$267/sqft |
Source: | ||
| 8/31/2023 | Pending sale | $798,000$268/sqft |
Source: | ||
| 8/3/2023 | Price change | $798,000-2.7%$268/sqft |
Source: | ||
| 7/19/2023 | Listed for sale | $820,000+14%$276/sqft |
Source: | ||
| 6/18/2021 | Sold | $719,000$242/sqft |
Source: | ||
Public tax history
| Year | Property taxes | Tax assessment |
|---|---|---|
| 2024 | $7,657 +4.4% | $759,600 +6% |
| 2023 | $7,332 +1.1% | $716,700 -2.8% |
| 2022 | $7,251 -0.1% | $737,700 +18.8% |
Find assessor info on the county website
Neighborhood: 98513
Nearby schools
GreatSchools rating
- 6/10East Olympia Elementary SchoolGrades: PK-5Distance: 3.6 mi
- 6/10George Washington Bush Middle SchoolGrades: 6-8Distance: 8.1 mi
- 8/10Tumwater High SchoolGrades: 9-12Distance: 7.8 mi
Get a cash offer in 3 minutes
Find out how much your home could sell for in as little as 3 minutes with a no-obligation cash offer.
Estimated market value$816,800
Get a cash offer in 3 minutes
Find out how much your home could sell for in as little as 3 minutes with a no-obligation cash offer.
Estimated market value
$816,800



