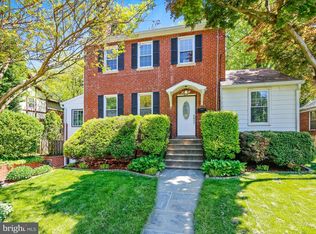Sold for $500,000
$500,000
9123 Bradford Rd, Silver Spring, MD 20901
2beds
1,542sqft
Single Family Residence
Built in 1942
5,861 Square Feet Lot
$547,800 Zestimate®
$324/sqft
$2,735 Estimated rent
Home value
$547,800
$520,000 - $575,000
$2,735/mo
Zestimate® history
Loading...
Owner options
Explore your selling options
What's special
Welcome to 9123 Bradford Road! This cute and cozy rambler is located in the heart of the Highland View neighborhood of Silver Spring. The main level has a bright and welcoming foyer with a wall of large windows with custom blinds. The home has maintained some of its classic charm with a side door from the foyer to the living room giving a light and airy feel throughout. The interior of the home features hardwood floors, fresh paint throughout, stainless steel appliances in the kitchen and 2 bedrooms and 1 full bathroom on the main level. There are steps to a full attic that could be made into additional living space. The lower level is partially finished with additional living space, a full bathroom, cozy corner fireplace and recessed lighting. There is a large storage space with laundry and steps that lead up to the screen porch. The backyard is spacious with mature trees, professionally landscaped and very private. The fenced-in space has a brick patio that provides ample space for outdoor activities and entertaining. Noteworthy updates over the years include foyer and kitchen flooring (2023) paint throughout (2023) modern light fixtures (2020) roof (2017) AC unit (2015). Highland View is conveniently located to downtown Silver Spring, Sligo Creek Trails and Parks, public transportation, shops, dining, Long Branch Library, 495 and so much more!
Zillow last checked: 8 hours ago
Listing updated: April 11, 2023 at 07:40am
Listed by:
Erica O'Neill 301-728-4302,
RLAH @properties,
Listing Team: Tamara Kucik Team
Bought with:
Bruce Wertz, 592869
Cranford & Associates
Source: Bright MLS,MLS#: MDMC2082236
Facts & features
Interior
Bedrooms & bathrooms
- Bedrooms: 2
- Bathrooms: 2
- Full bathrooms: 2
- Main level bathrooms: 1
- Main level bedrooms: 2
Basement
- Area: 744
Heating
- Forced Air, Natural Gas
Cooling
- Ceiling Fan(s), Central Air, Electric
Appliances
- Included: Dishwasher, Disposal, Dryer, Refrigerator, Washer, Cooktop, Gas Water Heater
Features
- Dining Area, Entry Level Bedroom
- Flooring: Wood
- Windows: Window Treatments
- Basement: Heated,Improved,Partially Finished,Rear Entrance,Shelving,Walk-Out Access,Windows,Workshop,Other
- Number of fireplaces: 1
Interior area
- Total structure area: 1,914
- Total interior livable area: 1,542 sqft
- Finished area above ground: 1,170
- Finished area below ground: 372
Property
Parking
- Parking features: On Street
- Has uncovered spaces: Yes
Accessibility
- Accessibility features: None
Features
- Levels: Two
- Stories: 2
- Patio & porch: Porch, Screened
- Pool features: None
- Has spa: Yes
- Spa features: Hot Tub
- Fencing: Full,Back Yard
- Has view: Yes
- View description: Garden, Trees/Woods
Lot
- Size: 5,861 sqft
- Features: Landscaped, Premium, Wooded
Details
- Additional structures: Above Grade, Below Grade
- Parcel number: 161301007768
- Zoning: R60
- Special conditions: Standard
Construction
Type & style
- Home type: SingleFamily
- Architectural style: Ranch/Rambler
- Property subtype: Single Family Residence
Materials
- Brick
- Foundation: Brick/Mortar
- Roof: Composition
Condition
- New construction: No
- Year built: 1942
Utilities & green energy
- Sewer: Public Sewer
- Water: Public
Community & neighborhood
Location
- Region: Silver Spring
- Subdivision: Highland View
Other
Other facts
- Listing agreement: Exclusive Right To Sell
- Ownership: Fee Simple
Price history
| Date | Event | Price |
|---|---|---|
| 4/11/2023 | Sold | $500,000+20.5%$324/sqft |
Source: | ||
| 3/21/2023 | Pending sale | $415,000$269/sqft |
Source: | ||
| 3/16/2023 | Listed for sale | $415,000+11.6%$269/sqft |
Source: | ||
| 5/19/2004 | Sold | $372,000+175.8%$241/sqft |
Source: Public Record Report a problem | ||
| 4/4/1997 | Sold | $134,900$87/sqft |
Source: Public Record Report a problem | ||
Public tax history
| Year | Property taxes | Tax assessment |
|---|---|---|
| 2025 | $5,672 +8.2% | $481,700 +5.8% |
| 2024 | $5,240 +3.7% | $455,200 +3.8% |
| 2023 | $5,053 +8.5% | $438,567 +3.9% |
Find assessor info on the county website
Neighborhood: Highland View
Nearby schools
GreatSchools rating
- 5/10Highland View Elementary SchoolGrades: PK-5Distance: 0.2 mi
- 6/10Silver Spring International Middle SchoolGrades: 6-8Distance: 0.5 mi
- 7/10Northwood High SchoolGrades: 9-12Distance: 2.2 mi
Schools provided by the listing agent
- District: Montgomery County Public Schools
Source: Bright MLS. This data may not be complete. We recommend contacting the local school district to confirm school assignments for this home.

Get pre-qualified for a loan
At Zillow Home Loans, we can pre-qualify you in as little as 5 minutes with no impact to your credit score.An equal housing lender. NMLS #10287.
