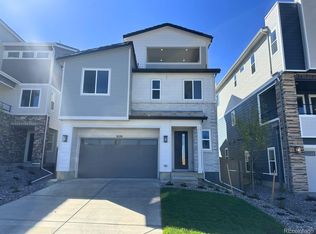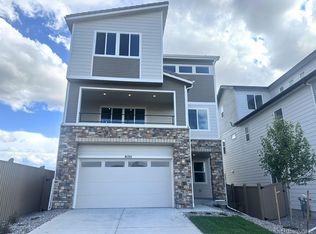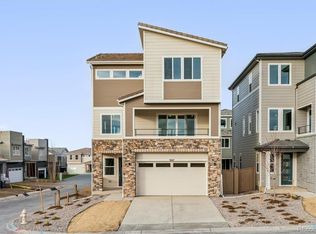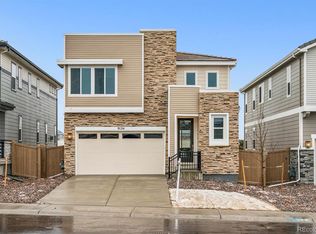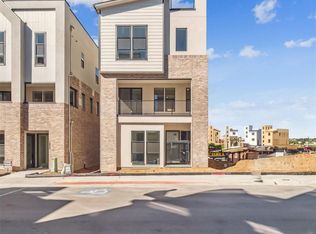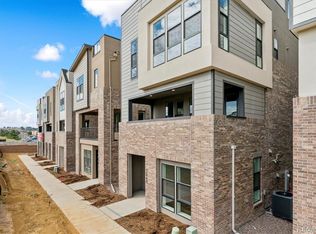9123 White Ridge Road, Englewood, CO 80112
What's special
- 196 days |
- 568 |
- 27 |
Zillow last checked: 8 hours ago
Listing updated: January 05, 2026 at 12:17pm
Matthew Tonge 303-850-5757,
Richmond Realty Inc
Travel times
Schedule tour
Select your preferred tour type — either in-person or real-time video tour — then discuss available options with the builder representative you're connected with.
Facts & features
Interior
Bedrooms & bathrooms
- Bedrooms: 4
- Bathrooms: 4
- Full bathrooms: 1
- 3/4 bathrooms: 2
- 1/2 bathrooms: 1
- Main level bathrooms: 1
Bedroom
- Description: Bedroom 4
- Level: Lower
- Area: 144 Square Feet
- Dimensions: 12 x 12
Bedroom
- Description: Bedroom 3
- Level: Upper
- Area: 110 Square Feet
- Dimensions: 11 x 10
Bedroom
- Description: Bedroom 2
- Level: Upper
- Area: 110 Square Feet
- Dimensions: 11 x 10
Bathroom
- Level: Lower
Bathroom
- Level: Main
Bathroom
- Level: Upper
Other
- Description: Walk-In Closet
- Level: Upper
- Area: 270 Square Feet
- Dimensions: 15 x 18
Other
- Description: En Suite
- Level: Upper
Bonus room
- Description: Rec Room
- Level: Lower
- Area: 240 Square Feet
- Dimensions: 15 x 16
Dining room
- Level: Main
- Area: 204 Square Feet
- Dimensions: 17 x 12
Great room
- Level: Main
- Area: 252 Square Feet
- Dimensions: 14 x 18
Kitchen
- Description: Gourmet Kitchen
- Level: Main
- Area: 195 Square Feet
- Dimensions: 15 x 13
Laundry
- Level: Upper
Loft
- Level: Upper
- Area: 156 Square Feet
- Dimensions: 13 x 12
Mud room
- Level: Lower
Heating
- Forced Air
Cooling
- Central Air
Appliances
- Included: Cooktop, Dishwasher, Disposal, Microwave, Oven, Range Hood
Features
- Eat-in Kitchen, Kitchen Island, Pantry, Primary Suite, Quartz Counters, Radon Mitigation System, Walk-In Closet(s)
- Flooring: Carpet, Vinyl
- Windows: Double Pane Windows
- Basement: Sump Pump
Interior area
- Total structure area: 2,897
- Total interior livable area: 2,897 sqft
- Finished area above ground: 2,897
Property
Parking
- Total spaces: 2
- Parking features: Garage - Attached
- Attached garage spaces: 2
Features
- Levels: Three Or More
- Patio & porch: Covered, Front Porch
Lot
- Size: 4,356 Square Feet
- Features: Landscaped, Sprinklers In Front
Details
- Parcel number: R0621072
- Special conditions: Standard
Construction
Type & style
- Home type: SingleFamily
- Property subtype: Single Family Residence
Materials
- Frame
- Roof: Composition
Condition
- Under Construction
- New construction: Yes
- Year built: 2025
Details
- Builder model: Linton / C
- Builder name: Richmond American Homes
Utilities & green energy
- Sewer: Public Sewer
Community & HOA
Community
- Subdivision: The Summit at Meridian
HOA
- Has HOA: Yes
- Amenities included: Playground
- Services included: Maintenance Grounds
- HOA fee: $145 monthly
- HOA name: Meridian International Business Center Home Owners
- HOA phone: 720-677-6468
Location
- Region: Englewood
Financial & listing details
- Price per square foot: $250/sqft
- Tax assessed value: $77,916
- Annual tax amount: $1,718
- Date on market: 7/11/2025
- Listing terms: Cash,Conventional,FHA,VA Loan
- Exclusions: None
- Ownership: Builder
About the community
Denver Homes of the Week
See this week's hot homes!Source: Richmond American Homes
6 homes in this community
Available homes
| Listing | Price | Bed / bath | Status |
|---|---|---|---|
Current home: 9123 White Ridge Road | $724,950 | 4 bed / 4 bath | Available |
| 9167 Blue Needle Lane | $739,950 | 3 bed / 4 bath | Available |
| 9124 Hayden Peak Street | $779,950 | 4 bed / 4 bath | Available |
| 9140 Hayden Peak Street | $784,950 | 4 bed / 4 bath | Available |
| 9148 Hayden Peak Street | $789,950 | 5 bed / 4 bath | Available |
| 9145 Fowler Peak Ct | $739,950 | 3 bed / 4 bath | Under construction |
Source: Richmond American Homes
Contact builder

By pressing Contact builder, you agree that Zillow Group and other real estate professionals may call/text you about your inquiry, which may involve use of automated means and prerecorded/artificial voices and applies even if you are registered on a national or state Do Not Call list. You don't need to consent as a condition of buying any property, goods, or services. Message/data rates may apply. You also agree to our Terms of Use.
Learn how to advertise your homesEstimated market value
Not available
Estimated sales range
Not available
Not available
Price history
| Date | Event | Price |
|---|---|---|
| 1/5/2026 | Price change | $724,950-2%$250/sqft |
Source: | ||
| 12/2/2025 | Price change | $739,950-1.3%$255/sqft |
Source: | ||
| 11/17/2025 | Price change | $749,950-1.3%$259/sqft |
Source: | ||
| 10/20/2025 | Price change | $759,950-2.4%$262/sqft |
Source: | ||
| 10/2/2025 | Price change | $778,950+0.5%$269/sqft |
Source: | ||
Public tax history
| Year | Property taxes | Tax assessment |
|---|---|---|
| 2025 | $1,718 +350.8% | $21,040 +65.5% |
| 2024 | $381 | $12,710 |
Find assessor info on the county website
Denver Homes of the Week
See this week's hot homes!Source: Richmond American HomesMonthly payment
Neighborhood: 80112
Nearby schools
GreatSchools rating
- 6/10Eagle Ridge Elementary SchoolGrades: PK-6Distance: 2.3 mi
- 5/10Cresthill Middle SchoolGrades: 7-8Distance: 3.9 mi
- 9/10Highlands Ranch High SchoolGrades: 9-12Distance: 4 mi
Schools provided by the MLS
- Elementary: Eagle Ridge
- Middle: Cresthill
- High: Highlands Ranch
- District: Douglas RE-1
Source: REcolorado. This data may not be complete. We recommend contacting the local school district to confirm school assignments for this home.
