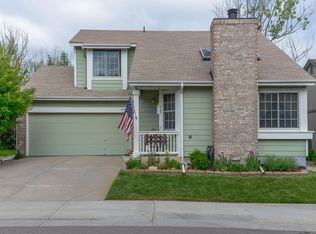Sold for $525,000
$525,000
9125 Bell Flower Way, Highlands Ranch, CO 80126
2beds
1,188sqft
Single Family Residence
Built in 1985
3,049.2 Square Feet Lot
$522,800 Zestimate®
$442/sqft
$2,444 Estimated rent
Home value
$522,800
$497,000 - $549,000
$2,444/mo
Zestimate® history
Loading...
Owner options
Explore your selling options
What's special
Great Starter Home in the Heart of Highlands Ranch. All the work has been done, Newer Furnace, A/C, New Garage Door, New Composite Balcony & Deck in Back Yard also has a gas hook up for your Grill, Perfect for Entertaining, The Inside of the House has been painted with Modern/Contemporary Colors. The spacious Kitchen features Newer Stainless-Steel Appliances. The Electric Panel has been recently updated. Don't miss this opportunity to live in a Highly Desirable Community.
Zillow last checked: 8 hours ago
Listing updated: March 26, 2025 at 01:59pm
Listed by:
Susan R Pendergraft (303)881-5722 susan.pendergraft@comcast.net,
Cache Realty Group LLC
Bought with:
William Acree, 100092161
Keller Williams Trilogy
Source: REcolorado,MLS#: 8740395
Facts & features
Interior
Bedrooms & bathrooms
- Bedrooms: 2
- Bathrooms: 2
- Full bathrooms: 1
- 1/2 bathrooms: 1
Primary bedroom
- Description: Newer Carpet & Padding
- Level: Upper
Bedroom
- Description: Newer Carpet & Padding
- Level: Upper
Bathroom
- Level: Upper
Bathroom
- Level: Lower
Dining room
- Description: Dining Area Next To Kitchen, Overlooking The Backyard
- Level: Upper
Family room
- Description: Newer Carpet & Padding
- Level: Lower
Kitchen
- Description: All Newer Stainless Steel Appliances
- Level: Upper
Laundry
- Level: Lower
Living room
- Description: Spacious Living Room With New Gas Fireplace, Newer Carpet & Padding, Modern Paint Colors Throughout
- Level: Main
Heating
- Forced Air, Natural Gas
Cooling
- Central Air
Appliances
- Included: Dishwasher, Disposal, Dryer, Microwave, Refrigerator, Self Cleaning Oven, Washer
Features
- Ceiling Fan(s), Smart Thermostat, Smoke Free, Vaulted Ceiling(s), Walk-In Closet(s)
- Flooring: Carpet, Tile, Vinyl
- Windows: Double Pane Windows, Skylight(s), Window Coverings
- Has basement: No
- Has fireplace: Yes
- Fireplace features: Gas, Living Room
Interior area
- Total structure area: 1,188
- Total interior livable area: 1,188 sqft
- Finished area above ground: 1,188
Property
Parking
- Total spaces: 2
- Parking features: Garage - Attached
- Attached garage spaces: 2
Features
- Levels: Tri-Level
- Patio & porch: Deck
- Exterior features: Balcony, Gas Valve, Private Yard
- Fencing: Full
Lot
- Size: 3,049 sqft
- Features: Landscaped, Sprinklers In Front, Sprinklers In Rear
Details
- Parcel number: R0327955
- Zoning: PDU
- Special conditions: Standard
Construction
Type & style
- Home type: SingleFamily
- Architectural style: Traditional
- Property subtype: Single Family Residence
Materials
- Brick, Frame
- Roof: Composition
Condition
- Year built: 1985
Utilities & green energy
- Sewer: Public Sewer
- Water: Public
- Utilities for property: Cable Available, Electricity Connected, Internet Access (Wired), Natural Gas Available, Natural Gas Connected
Community & neighborhood
Security
- Security features: Video Doorbell
Location
- Region: Highlands Ranch
- Subdivision: Highlands Ranch
HOA & financial
HOA
- Has HOA: Yes
- HOA fee: $171 quarterly
- Amenities included: Clubhouse, Fitness Center, Pool, Sauna, Spa/Hot Tub, Tennis Court(s), Trail(s)
- Association name: Highlands Ranch
- Association phone: 303-471-8950
Other
Other facts
- Listing terms: Cash,Conventional,FHA,VA Loan
- Ownership: Individual
- Road surface type: Paved
Price history
| Date | Event | Price |
|---|---|---|
| 3/26/2025 | Sold | $525,000+1.9%$442/sqft |
Source: | ||
| 2/9/2025 | Pending sale | $515,000$434/sqft |
Source: | ||
| 1/30/2025 | Price change | $515,000-1.9%$434/sqft |
Source: | ||
| 1/7/2025 | Listed for sale | $525,000+12.9%$442/sqft |
Source: | ||
| 12/16/2021 | Sold | $465,000+121.4%$391/sqft |
Source: Public Record Report a problem | ||
Public tax history
| Year | Property taxes | Tax assessment |
|---|---|---|
| 2025 | $2,985 +0.2% | $30,700 -13.2% |
| 2024 | $2,980 +33.1% | $35,360 -1% |
| 2023 | $2,238 -3.9% | $35,700 +45.7% |
Find assessor info on the county website
Neighborhood: 80126
Nearby schools
GreatSchools rating
- 8/10Northridge Elementary SchoolGrades: PK-6Distance: 0.3 mi
- 5/10Mountain Ridge Middle SchoolGrades: 7-8Distance: 1 mi
- 9/10Mountain Vista High SchoolGrades: 9-12Distance: 1.9 mi
Schools provided by the listing agent
- Elementary: Northridge
- Middle: Mountain Ridge
- High: Mountain Vista
- District: Douglas RE-1
Source: REcolorado. This data may not be complete. We recommend contacting the local school district to confirm school assignments for this home.
Get a cash offer in 3 minutes
Find out how much your home could sell for in as little as 3 minutes with a no-obligation cash offer.
Estimated market value$522,800
Get a cash offer in 3 minutes
Find out how much your home could sell for in as little as 3 minutes with a no-obligation cash offer.
Estimated market value
$522,800
