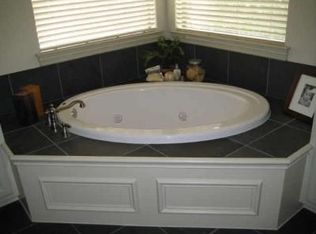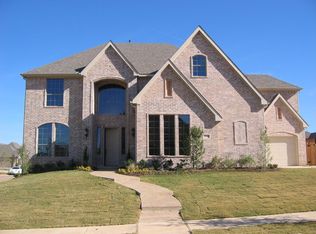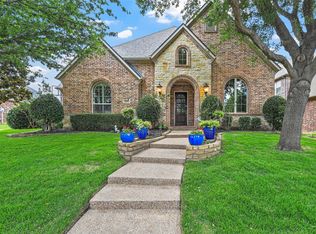Sold
Price Unknown
9125 Calvert Rd, Argyle, TX 76226
4beds
3,568sqft
Single Family Residence
Built in 2005
10,105.92 Square Feet Lot
$778,900 Zestimate®
$--/sqft
$4,441 Estimated rent
Home value
$778,900
$732,000 - $826,000
$4,441/mo
Zestimate® history
Loading...
Owner options
Explore your selling options
What's special
Offering $4000 towards closing costs if buyers uses preferred lender! Step into this stunning 4-bedroom, 3-bathroom home, where luxury meets tranquility in a highly desirable master-planned community. With beautiful stone accents and a 3-car side-entry garage with an epoxy finish, this home offers undeniable curb appeal and a well-maintained feel from the moment you arrive.
Step inside to be greeted by rich hardwood floors, a striking stone fireplace, and a grand entry with soaring ceilings. The open-concept design seamlessly connects the living, dining, and kitchen areas, making it perfect for entertaining. The gourmet kitchen is filled with natural light and features quartz countertops, stainless steel appliances, a spacious island, and plenty of storage, creating a space as functional as it is beautiful.
Retreat to the expansive primary suite, a true haven with a spa-like bath, oversized shower, soaking tub, dual vanities, and a large walk-in closet. A guest bedroom with a private bath is conveniently located downstairs, while two additional bedrooms upstairs share a double vanity bathroom. Plus, brand-new blinds upstairs add a fresh touch of style and privacy. The home also offers a dedicated office, formal dining room, media room, and game room, providing all the space you need to live, work, and entertain.
Step outside to your backyard paradise, designed for year-round enjoyment! The heated saltwater pool and hot tub invite you to unwind, while the stamped concrete decking, multiple seating areas, and lush landscaping create the perfect setting for outdoor gatherings. The low-maintenance turfed backyard ensures easy upkeep, so you can spend more time enjoying your home.
Located in a thriving community with top-tier amenities, this home is move-in ready and waiting for you! Don’t miss this rare opportunity—schedule your private showing today!
Zillow last checked: 8 hours ago
Listing updated: June 19, 2025 at 07:28pm
Listed by:
Lonnie Evans 0772518,
The Agency Frisco 469-971-3464
Bought with:
Ryan Storch
Magnolia Realty Grapevine
Source: NTREIS,MLS#: 20813972
Facts & features
Interior
Bedrooms & bathrooms
- Bedrooms: 4
- Bathrooms: 3
- Full bathrooms: 3
Primary bedroom
- Features: Ceiling Fan(s), Dual Sinks, Double Vanity, En Suite Bathroom, Garden Tub/Roman Tub, Jetted Tub, Linen Closet, Separate Shower, Walk-In Closet(s)
- Level: First
- Dimensions: 18 x 14
Bedroom
- Features: Ceiling Fan(s), Walk-In Closet(s)
- Level: First
- Dimensions: 12 x 10
Bedroom
- Features: Ceiling Fan(s), En Suite Bathroom, Split Bedrooms, Walk-In Closet(s)
- Level: Second
- Dimensions: 12 x 11
Bedroom
- Features: Ceiling Fan(s), Split Bedrooms, Walk-In Closet(s)
- Level: Second
- Dimensions: 12 x 11
Breakfast room nook
- Features: Ceiling Fan(s)
- Level: First
- Dimensions: 11 x 11
Other
- Level: First
- Dimensions: 6 x 9
Other
- Features: Dual Sinks, Double Vanity, Jack and Jill Bath
- Level: Second
- Dimensions: 10 x 5
Kitchen
- Features: Built-in Features, Ceiling Fan(s), Eat-in Kitchen, Kitchen Island, Pantry, Stone Counters, Walk-In Pantry
- Level: First
- Dimensions: 17 x 11
Living room
- Features: Ceiling Fan(s), Fireplace
- Level: First
- Dimensions: 19 x 16
Living room
- Features: Ceiling Fan(s)
- Level: Second
- Dimensions: 19 x 15
Media room
- Features: Ceiling Fan(s)
- Level: Second
- Dimensions: 18 x 19
Office
- Level: First
- Dimensions: 12 x 14
Utility room
- Features: Built-in Features, Utility Room, Utility Sink
- Level: First
- Dimensions: 11 x 6
Heating
- Central, Natural Gas
Cooling
- Central Air, Electric
Appliances
- Included: Built-In Gas Range, Double Oven, Dishwasher, Gas Cooktop, Disposal, Gas Oven, Gas Range, Microwave, Vented Exhaust Fan
- Laundry: Washer Hookup, Electric Dryer Hookup, Laundry in Utility Room
Features
- Built-in Features, Chandelier, Decorative/Designer Lighting Fixtures, Double Vanity, Eat-in Kitchen, Kitchen Island, Open Floorplan, Pantry, Cable TV, Vaulted Ceiling(s), Walk-In Closet(s), Wired for Sound
- Flooring: Carpet, Hardwood, Tile
- Windows: Shutters
- Has basement: No
- Number of fireplaces: 1
- Fireplace features: Family Room
Interior area
- Total interior livable area: 3,568 sqft
Property
Parking
- Total spaces: 3
- Parking features: Additional Parking, Door-Multi, Door-Single, Driveway, Epoxy Flooring, Garage, Garage Door Opener, Garage Faces Side
- Attached garage spaces: 3
- Has uncovered spaces: Yes
Features
- Levels: Two
- Stories: 2
- Patio & porch: Rear Porch, Front Porch, Patio, Covered, Deck
- Exterior features: Deck, Outdoor Grill, Other, Rain Gutters
- Pool features: Fenced, Heated, In Ground, Pool, Pool Sweep, Pool/Spa Combo, Salt Water, Waterfall, Community
- Fencing: Wood
Lot
- Size: 10,105 sqft
- Features: Landscaped, No Backyard Grass, Subdivision, Sprinkler System
Details
- Parcel number: R230157
- Other equipment: Home Theater
Construction
Type & style
- Home type: SingleFamily
- Architectural style: Traditional,Detached
- Property subtype: Single Family Residence
Materials
- Brick, Other, Rock, Stone
- Foundation: Slab
- Roof: Shingle
Condition
- Year built: 2005
Utilities & green energy
- Sewer: Public Sewer
- Water: Public
- Utilities for property: Natural Gas Available, Sewer Available, Separate Meters, Water Available, Cable Available
Green energy
- Energy efficient items: Thermostat, Water Heater
Community & neighborhood
Security
- Security features: Security System, Carbon Monoxide Detector(s), Fire Alarm
Community
- Community features: Fitness Center, Golf, Playground, Pickleball, Pool, Tennis Court(s), Trails/Paths, Curbs
Location
- Region: Argyle
- Subdivision: Fairlin Add
HOA & financial
HOA
- Has HOA: Yes
- HOA fee: $134 monthly
- Amenities included: Maintenance Front Yard
- Services included: All Facilities, Association Management, Maintenance Grounds
- Association name: Insight Association Management
- Association phone: 214-494-6002
Other
Other facts
- Listing terms: Cash,Conventional,FHA,VA Loan
Price history
| Date | Event | Price |
|---|---|---|
| 5/16/2025 | Sold | -- |
Source: NTREIS #20813972 Report a problem | ||
| 3/23/2025 | Pending sale | $799,000$224/sqft |
Source: NTREIS #20813972 Report a problem | ||
| 3/4/2025 | Contingent | $799,000$224/sqft |
Source: NTREIS #20813972 Report a problem | ||
| 2/26/2025 | Listed for sale | $799,000+3.1%$224/sqft |
Source: NTREIS #20813972 Report a problem | ||
| 8/1/2024 | Sold | -- |
Source: NTREIS #20652726 Report a problem | ||
Public tax history
| Year | Property taxes | Tax assessment |
|---|---|---|
| 2025 | $14,806 +16% | $690,442 +7.2% |
| 2024 | $12,764 +18.4% | $644,107 +10% |
| 2023 | $10,777 -7.9% | $585,552 +10% |
Find assessor info on the county website
Neighborhood: Lantana
Nearby schools
GreatSchools rating
- 9/10Dorothy P Adkins Elementary SchoolGrades: PK-5Distance: 0.4 mi
- 8/10Harpool Middle SchoolGrades: 6-8Distance: 2.9 mi
- 7/10Guyer High SchoolGrades: 9-12Distance: 4.2 mi
Schools provided by the listing agent
- Elementary: Dorothy P Adkins
- Middle: Tom Harpool
- High: Guyer
- District: Denton ISD
Source: NTREIS. This data may not be complete. We recommend contacting the local school district to confirm school assignments for this home.
Get a cash offer in 3 minutes
Find out how much your home could sell for in as little as 3 minutes with a no-obligation cash offer.
Estimated market value
$778,900


