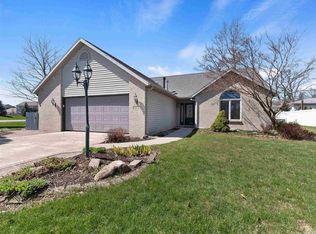Relax & Enjoy the Rural feel of this remodeled New Haven Ranch and its' accompanying Massive Second Garage all sitting on 1/2 an acre. The Home features an Open Floorplan with the Living, Galley, and Dining areas all flowing together and covered with Luxury Vinyl Flooring. The Kitchen is home to many High-end finishes: Custom Slow-Close cabinetry, Granite countertops, Breakfast Bar seating, Stainless Steel Appliances and nearby Main Level Laundry. The Home features a Master en Suite, Three additional Guest Bedrooms -ALL with the glowing refinished original hardwoods- and a Second Full Bath. The Outbuilding features Two over-sized overhead doors and one standard towards the rear, an enclosed workshop area, a plethora of built-in shelving, and Gas & Electric utility hookups. Breathe in the fresh country air and enjoy your privacy when working, tinkering, or playing with your 'Toys' in the barn - all while still being so close to Town and Highway access. Schedule your tour today!
This property is off market, which means it's not currently listed for sale or rent on Zillow. This may be different from what's available on other websites or public sources.

