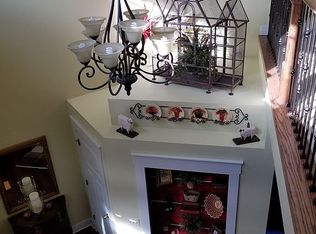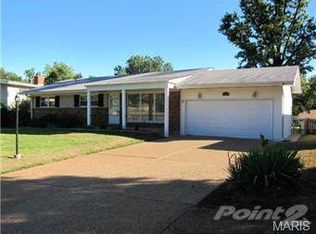Closed
Listing Provided by:
Lucy Feicht 314-603-2114,
Lou Realty Group
Bought with: Nettwork Global
Price Unknown
9127 Garber Rd, Saint Louis, MO 63126
4beds
2,614sqft
Single Family Residence
Built in 1963
0.31 Acres Lot
$446,400 Zestimate®
$--/sqft
$2,480 Estimated rent
Home value
$446,400
$415,000 - $482,000
$2,480/mo
Zestimate® history
Loading...
Owner options
Explore your selling options
What's special
Welcome to Garber Road, where charm, space, & Crestwood cool collide! This traditional ranch (built in 1963, when they knew how to make ‘em right) has been leveled up w/ so many improvements we *literally* ran out of room to list them all. Step in from your 2-car garage & you’re greeted by a handy mudroom/laundry combo, perfect for kicking off shoes & keeping your space spotless. Inside 4 bedrooms + 2 full baths, plus a large studio space that’s ready for whatever life throws at ya: Art studio? 5th bedroom? Home office? The house says: no rules, just vibes. The bright, airy kitchen comes stacked w/ SS appliances & plenty of room to host your annual holiday bash (or pizza night). Gather around the wood-burning fireplace while those big front windows flood the space with sunshine (your plants will thank you later). Outback? A backyard that deserves its own magazine cover. Seriously, it has a modern drainage system, new stone garden box, gorgeous wall work, & plenty of room to make your fairy garden dreams come true.. And let’s not forget the neighborhood: Crestwood’s a gem in the LHS School District, full of friendly faces, dog walkers, & stroller cruisers. Walk to parks, take in the view of Grant’s Farm, & soak up ALL the perks: Crestwood Crossing’s got Dierberg’s, a shiny new Andy’s Custard, Katie’s Pizza coming soon, & more. Plus, the library’s right down the road for your next book binge. This one’s got the location, the space, & the style. All that’s missing? You. Cheers!
Zillow last checked: 8 hours ago
Listing updated: August 05, 2025 at 07:56am
Listing Provided by:
Lucy Feicht 314-603-2114,
Lou Realty Group
Bought with:
John Miller, 2020008262
Nettwork Global
Source: MARIS,MLS#: 25042830 Originating MLS: St. Louis Association of REALTORS
Originating MLS: St. Louis Association of REALTORS
Facts & features
Interior
Bedrooms & bathrooms
- Bedrooms: 4
- Bathrooms: 2
- Full bathrooms: 2
- Main level bathrooms: 2
- Main level bedrooms: 4
Primary bedroom
- Features: Floor Covering: Ceramic Tile
- Level: Main
Primary bedroom
- Features: Floor Covering: Ceramic Tile
- Level: Main
Bedroom
- Features: Floor Covering: Laminate
- Level: Main
Bedroom 2
- Features: Floor Covering: Laminate
- Level: Main
Bedroom 3
- Features: Floor Covering: Laminate
- Level: Main
Bathroom
- Features: Floor Covering: Ceramic Tile
- Level: Main
Bathroom 2
- Features: Floor Covering: Ceramic Tile
- Level: Main
Dining room
- Features: Floor Covering: Wood Engineered
- Level: Main
Family room
- Features: Floor Covering: Ceramic Tile
- Level: Main
Kitchen
- Features: Floor Covering: Ceramic Tile
- Level: Main
Laundry
- Features: Floor Covering: Carpeting
- Level: Main
Living room
- Features: Floor Covering: Wood Engineered
- Level: Main
Heating
- Ductless, Natural Gas
Cooling
- Ceiling Fan(s), Central Air, Ductless, Electric
Appliances
- Included: Dishwasher, Microwave, Built-In Electric Oven, Free-Standing Electric Range, Refrigerator
- Laundry: Laundry Room, Main Level
Features
- Crown Molding, Separate Dining
- Flooring: Carpet, Ceramic Tile, Laminate
- Doors: Sliding Doors
- Basement: None
- Number of fireplaces: 1
- Fireplace features: Living Room, Wood Burning
Interior area
- Total interior livable area: 2,614 sqft
- Finished area above ground: 2,614
Property
Parking
- Total spaces: 2
- Parking features: Attached, Garage, Off Street, On Street
- Attached garage spaces: 2
- Has uncovered spaces: Yes
Features
- Levels: One
- Patio & porch: Patio
- Exterior features: Garden
- Fencing: Back Yard,Full,Gate
Lot
- Size: 0.31 Acres
- Dimensions: 94 x 129 x 116 x 127
- Features: Back Yard, Front Yard, Garden, Landscaped, Level, Native Plants, Near Public Transit, Private
Details
- Additional structures: Equipment Shed, Shed(s)
- Parcel number: 26L610237
- Special conditions: Standard
Construction
Type & style
- Home type: SingleFamily
- Architectural style: Ranch
- Property subtype: Single Family Residence
Materials
- Brick, Brick Veneer
- Roof: Architectural Shingle,Pitched/Sloped,Shingle
Condition
- Year built: 1963
Utilities & green energy
- Electric: Ameren
- Sewer: Public Sewer
- Water: Public
Community & neighborhood
Location
- Region: Saint Louis
- Subdivision: Providence Park 4
Other
Other facts
- Listing terms: Cash,Conventional,FHA,VA Loan
- Ownership: Private
Price history
| Date | Event | Price |
|---|---|---|
| 7/31/2025 | Sold | -- |
Source: | ||
| 6/27/2025 | Pending sale | $414,900$159/sqft |
Source: | ||
| 6/24/2025 | Listed for sale | $414,900+43.6%$159/sqft |
Source: | ||
| 2/26/2014 | Sold | -- |
Source: | ||
| 1/23/2014 | Listed for sale | $289,000$111/sqft |
Source: On Point Realty, LLC #14003012 Report a problem | ||
Public tax history
| Year | Property taxes | Tax assessment |
|---|---|---|
| 2024 | $4,832 +8.2% | $69,650 |
| 2023 | $4,466 +6.4% | $69,650 +19.4% |
| 2022 | $4,198 +9.7% | $58,310 |
Find assessor info on the county website
Neighborhood: 63126
Nearby schools
GreatSchools rating
- 7/10Sappington Elementary SchoolGrades: K-5Distance: 0.3 mi
- 6/10Truman Middle SchoolGrades: 6-8Distance: 1.7 mi
- 9/10Lindbergh Sr. High SchoolGrades: 9-12Distance: 1.3 mi
Schools provided by the listing agent
- Elementary: Long Elem.
- Middle: Truman Middle School
- High: Lindbergh Sr. High
Source: MARIS. This data may not be complete. We recommend contacting the local school district to confirm school assignments for this home.
Get a cash offer in 3 minutes
Find out how much your home could sell for in as little as 3 minutes with a no-obligation cash offer.
Estimated market value
$446,400

