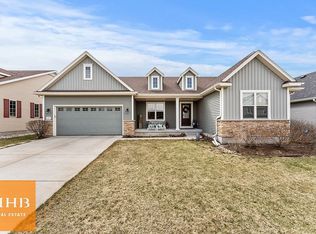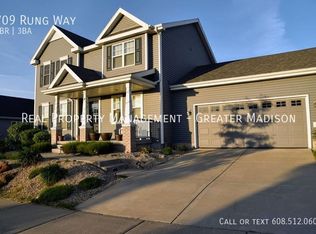Closed
$585,000
9129 Weatherstone Road, Verona, WI 53593
4beds
2,893sqft
Single Family Residence
Built in 2015
6,969.6 Square Feet Lot
$617,900 Zestimate®
$202/sqft
$3,255 Estimated rent
Home value
$617,900
$587,000 - $649,000
$3,255/mo
Zestimate® history
Loading...
Owner options
Explore your selling options
What's special
Must See 4 Bedroom, 3 Bath Ranch in Desirable Linden Park! Great Room w/Gas FP Is Open to Cook's Kitchen, Dinette & Door Leading to Back Patio! Gourmet Kitchen With Expansive Center Island w/Granite Counters & Seating for 4 at the Breakfast Bar, Stainless Appl., Lots of Cabinet Space! Swing Room w/Tray Ceiling Can Be A Formal Dining Room or Office or? - Has Barn Doors For Privacy! Large Owners Suite Also Has Tray Ceiling Plus Walk-In Closet, Private Bath w/Tiled Floors, Double Vanity (Corian) & Tiled Walk-In Shower! 2 Addtl BR on Main Floor w/Main Bath! Exposed LL Has 4th BR w/Walk-In +Full Bath! Huge Open FR w/Wet Bar +Cabinets! Lots of Storage Space! 2 Car Garage w/Electric Car Outlet! Bonus!! Solar Panels Keep Electric Bill Under $30/mo. approx.
Zillow last checked: 8 hours ago
Listing updated: August 01, 2024 at 09:07am
Listed by:
Don Carter Off:608-256-9011,
Stark Company, REALTORS,
Pam Carter 608-212-1428,
Stark Company, REALTORS
Bought with:
Zouhair Zahid
Source: WIREX MLS,MLS#: 1977772 Originating MLS: South Central Wisconsin MLS
Originating MLS: South Central Wisconsin MLS
Facts & features
Interior
Bedrooms & bathrooms
- Bedrooms: 4
- Bathrooms: 3
- Full bathrooms: 3
- Main level bedrooms: 3
Primary bedroom
- Level: Main
- Area: 195
- Dimensions: 15 x 13
Bedroom 2
- Level: Main
- Area: 110
- Dimensions: 11 x 10
Bedroom 3
- Level: Main
- Area: 110
- Dimensions: 11 x 10
Bedroom 4
- Level: Lower
- Area: 165
- Dimensions: 15 x 11
Bathroom
- Features: At least 1 Tub, Master Bedroom Bath: Full, Master Bedroom Bath, Master Bedroom Bath: Walk-In Shower
Family room
- Level: Lower
- Area: 544
- Dimensions: 32 x 17
Kitchen
- Level: Main
- Area: 154
- Dimensions: 14 x 11
Living room
- Level: Main
- Area: 270
- Dimensions: 18 x 15
Office
- Level: Main
- Area: 154
- Dimensions: 14 x 11
Heating
- Natural Gas, Solar, Forced Air
Cooling
- Central Air
Appliances
- Included: Range/Oven, Refrigerator, Dishwasher, Microwave, Disposal, Washer, Dryer, Water Softener
Features
- Walk-In Closet(s), Wet Bar, High Speed Internet, Breakfast Bar, Kitchen Island
- Flooring: Wood or Sim.Wood Floors
- Basement: Full,Exposed,Full Size Windows,Partially Finished,Sump Pump,8'+ Ceiling,Radon Mitigation System,Concrete
Interior area
- Total structure area: 2,893
- Total interior livable area: 2,893 sqft
- Finished area above ground: 1,764
- Finished area below ground: 1,129
Property
Parking
- Total spaces: 2
- Parking features: 2 Car, Attached, Garage Door Opener
- Attached garage spaces: 2
Features
- Levels: One
- Stories: 1
- Patio & porch: Patio
Lot
- Size: 6,969 sqft
- Features: Sidewalks
Details
- Parcel number: 070833111142
- Zoning: tr-c3
- Special conditions: Arms Length
Construction
Type & style
- Home type: SingleFamily
- Architectural style: Ranch
- Property subtype: Single Family Residence
Materials
- Vinyl Siding
Condition
- 6-10 Years
- New construction: No
- Year built: 2015
Utilities & green energy
- Sewer: Public Sewer
- Water: Public
- Utilities for property: Cable Available
Community & neighborhood
Location
- Region: Verona
- Subdivision: Linden Park
- Municipality: Madison
HOA & financial
HOA
- Has HOA: Yes
- HOA fee: $300 annually
Price history
| Date | Event | Price |
|---|---|---|
| 7/31/2024 | Sold | $585,000-1.6%$202/sqft |
Source: | ||
| 7/3/2024 | Pending sale | $594,500$205/sqft |
Source: | ||
| 6/17/2024 | Contingent | $594,500$205/sqft |
Source: | ||
| 5/22/2024 | Listed for sale | $594,500+36%$205/sqft |
Source: | ||
| 4/27/2020 | Sold | $437,000-0.7%$151/sqft |
Source: Public Record Report a problem | ||
Public tax history
| Year | Property taxes | Tax assessment |
|---|---|---|
| 2024 | $11,347 +4.9% | $579,700 +8% |
| 2023 | $10,816 | $536,800 +12.7% |
| 2022 | -- | $476,300 +9% |
Find assessor info on the county website
Neighborhood: Hawk's Landing
Nearby schools
GreatSchools rating
- 7/10Olson Elementary SchoolGrades: PK-5Distance: 0.1 mi
- 4/10Toki Middle SchoolGrades: 6-8Distance: 3.6 mi
- 8/10Memorial High SchoolGrades: 9-12Distance: 2.5 mi
Schools provided by the listing agent
- Elementary: Olson
- Middle: Toki
- High: Memorial
- District: Madison
Source: WIREX MLS. This data may not be complete. We recommend contacting the local school district to confirm school assignments for this home.
Get pre-qualified for a loan
At Zillow Home Loans, we can pre-qualify you in as little as 5 minutes with no impact to your credit score.An equal housing lender. NMLS #10287.
Sell with ease on Zillow
Get a Zillow Showcase℠ listing at no additional cost and you could sell for —faster.
$617,900
2% more+$12,358
With Zillow Showcase(estimated)$630,258

