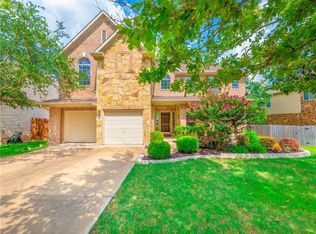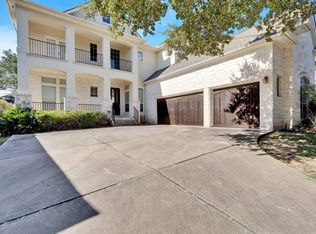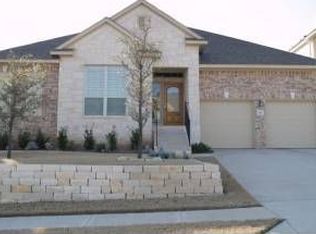Move in special: $500 off first full month's rent! Welcome to 913 Cavalry Ride Trail Your Elegant Home in Austin! Nestled in the prestigious Steiner Ranch community, this beautiful single-family home offers 3,119 square feet of luxurious living space. The home features four bedrooms and 2.5 bathrooms, and an open floor plan that seamlessly connects the formal living, formal dining, and kitchen areas, creating a spacious and inviting environment. There's a study/office in the entryway and a game room upstairs that overlooks the family room. The modern kitchen boasts granite countertops, a breakfast bar, a center island, and stainless steel appliances including a double oven and refrigerator, perfect for cooking and entertaining. Each bedroom is designed with comfort in mind, with walk-in closets for extra storage. The master suite includes an en-suite bathroom with a garden tub and walk-in shower, offering a private retreat. It has a large backyard with two access staircases, and a covered patio that's perfect for enjoying the Texas weather, whether you're hosting a barbecue or unwinding with a good book. This home is a must see! All leases will be enrolled in the ALPS Resident Benefit Program at a cost of $45.95/month. Details can be found on the picture/brochure included. Move in special: $500 off first full month's rent! Tenant responsible for all utilities. All leases will be enrolled in the ALPS Resident Benefit Program at a cost of $45.95/month. Details can be found on the picture/brochure included.
This property is off market, which means it's not currently listed for sale or rent on Zillow. This may be different from what's available on other websites or public sources.


