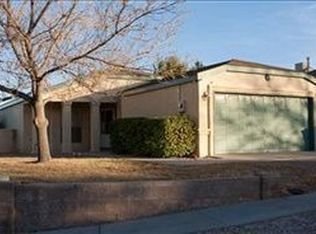Sold on 08/21/25
Price Unknown
913 Charles Dr NE, Rio Rancho, NM 87144
2beds
1,080sqft
Single Family Residence
Built in 1992
4,356 Square Feet Lot
$266,400 Zestimate®
$--/sqft
$1,680 Estimated rent
Home value
$266,400
$242,000 - $293,000
$1,680/mo
Zestimate® history
Loading...
Owner options
Explore your selling options
What's special
This is a fabulous two bedroom home with views of the Sandias. Freshly painted and clean as a whistle! It has tile throughout the home. In 2019 the heater/refrigerated air conditioner and a water heater were installed. A new TPO roof in 2020. The Polybutlene was replaced in 2019. All kitchen appliances stay. The master suite also has views of the mountains and from the back covered patio. The family room opens to the patio for easy entertaining. It has a pantry, gas stove, refrigerator, dishwasher and microwave! Extra hall storage closets for coats, linens, etc. There is a finished 2 car garage to make this home complete. Make your appointment today to see this charming home.
Zillow last checked: 8 hours ago
Listing updated: September 24, 2025 at 06:32am
Listed by:
Gina Maria Encee 505-450-5033,
Coldwell Banker Legacy
Bought with:
Margaret L Henderson, REC20250485
Momentum Real Estate Group
Katelynn Henderson, REC20250058
Momentum Real Estate Group
Source: SWMLS,MLS#: 1087785
Facts & features
Interior
Bedrooms & bathrooms
- Bedrooms: 2
- Bathrooms: 2
- Full bathrooms: 1
- 3/4 bathrooms: 1
Primary bedroom
- Level: Main
- Area: 167.86
- Dimensions: 15.4 x 10.9
Bedroom 2
- Level: Main
- Area: 111.28
- Dimensions: 10.7 x 10.4
Dining room
- Level: Main
- Area: 94.16
- Dimensions: 10.7 x 8.8
Kitchen
- Level: Main
- Area: 115.54
- Dimensions: 10.6 x 10.9
Living room
- Level: Main
- Area: 207.42
- Dimensions: 14.11 x 14.7
Heating
- Central, Forced Air, Natural Gas
Cooling
- Refrigerated
Appliances
- Included: Dishwasher, Free-Standing Gas Range, Microwave, Refrigerator
- Laundry: Gas Dryer Hookup, Washer Hookup, Dryer Hookup, ElectricDryer Hookup
Features
- Ceiling Fan(s), Entrance Foyer, Main Level Primary, Pantry
- Flooring: Tile
- Windows: Double Pane Windows, Insulated Windows
- Has basement: No
- Has fireplace: No
Interior area
- Total structure area: 1,080
- Total interior livable area: 1,080 sqft
Property
Parking
- Total spaces: 2
- Parking features: Attached, Finished Garage, Garage
- Attached garage spaces: 2
Features
- Levels: One
- Stories: 1
- Patio & porch: Covered, Patio
- Exterior features: Fence
- Fencing: Back Yard
Lot
- Size: 4,356 sqft
Details
- Parcel number: R130141
- Zoning description: R-1
Construction
Type & style
- Home type: SingleFamily
- Property subtype: Single Family Residence
Materials
- Frame
Condition
- Resale
- New construction: No
- Year built: 1992
Details
- Builder name: Amrep
Utilities & green energy
- Sewer: Public Sewer
- Water: Public
- Utilities for property: Electricity Connected, Natural Gas Connected, Sewer Connected, Water Connected
Green energy
- Energy generation: None
Community & neighborhood
Location
- Region: Rio Rancho
HOA & financial
HOA
- Has HOA: Yes
- HOA fee: $75 quarterly
- Services included: Common Areas
Other
Other facts
- Listing terms: Cash,Conventional,FHA,VA Loan
Price history
| Date | Event | Price |
|---|---|---|
| 8/21/2025 | Sold | -- |
Source: | ||
| 7/24/2025 | Pending sale | $272,000$252/sqft |
Source: | ||
| 7/13/2025 | Listed for sale | $272,000+186.3%$252/sqft |
Source: | ||
| 1/28/2020 | Listing removed | $1,050$1/sqft |
Source: AMMRE Real Estate #960431 Report a problem | ||
| 12/30/2019 | Listed for rent | $1,050$1/sqft |
Source: AMMRE Real Estate, Inc. Report a problem | ||
Public tax history
| Year | Property taxes | Tax assessment |
|---|---|---|
| 2025 | $1,797 -0.3% | $51,502 +3% |
| 2024 | $1,802 +2.6% | $50,002 +3% |
| 2023 | $1,756 +1.9% | $48,547 +3% |
Find assessor info on the county website
Neighborhood: North Hills
Nearby schools
GreatSchools rating
- 2/10Colinas Del Norte Elementary SchoolGrades: K-5Distance: 0.9 mi
- 7/10Eagle Ridge Middle SchoolGrades: 6-8Distance: 2.1 mi
- 7/10V Sue Cleveland High SchoolGrades: 9-12Distance: 4.4 mi
Schools provided by the listing agent
- Elementary: Colinas Del Norte
- Middle: Eagle Ridge
- High: V. Sue Cleveland
Source: SWMLS. This data may not be complete. We recommend contacting the local school district to confirm school assignments for this home.
Get a cash offer in 3 minutes
Find out how much your home could sell for in as little as 3 minutes with a no-obligation cash offer.
Estimated market value
$266,400
Get a cash offer in 3 minutes
Find out how much your home could sell for in as little as 3 minutes with a no-obligation cash offer.
Estimated market value
$266,400
