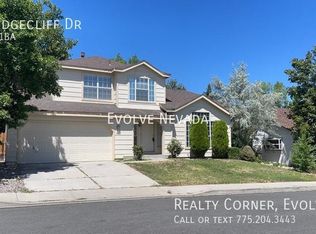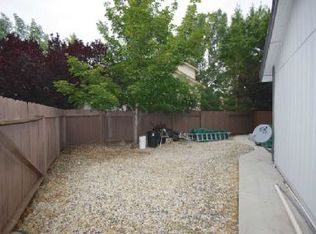Closed
$539,000
913 Edgecliff Dr, Reno, NV 89523
3beds
1,312sqft
Single Family Residence
Built in 1990
6,098.4 Square Feet Lot
$542,700 Zestimate®
$411/sqft
$2,521 Estimated rent
Home value
$542,700
$494,000 - $597,000
$2,521/mo
Zestimate® history
Loading...
Owner options
Explore your selling options
What's special
Charming single-level 3-bedroom, 2-bath home with a beautifully landscaped backyard offering privacy and vibrant blooms throughout most of the year. Highly desired floorplan. Exudes pride of ownership. This home is ideally located near the river and scenic nature trails, perfect for outdoor enthusiasts. Enjoy the convenience of easy freeway access, making your daily commute a breeze. Don't miss the opportunity to live in this tranquil yet accessible location!, Roof was recently replaced and exterior was recently painted. Water heater was replaced around 2020.
Zillow last checked: 8 hours ago
Listing updated: May 14, 2025 at 04:40am
Listed by:
Chris Yochum BS.146893 775-432-4020,
Dickson Realty - Caughlin
Bought with:
David Hughes, S.15142
Dickson Realty - Caughlin
Source: NNRMLS,MLS#: 250002227
Facts & features
Interior
Bedrooms & bathrooms
- Bedrooms: 3
- Bathrooms: 2
- Full bathrooms: 2
Heating
- Forced Air, Natural Gas
Cooling
- Central Air, Refrigerated
Appliances
- Included: Dishwasher, Disposal, Dryer, Gas Range, Microwave, Refrigerator, Washer
- Laundry: In Hall, Laundry Area, Shelves
Features
- Ceiling Fan(s), High Ceilings, Master Downstairs, Walk-In Closet(s)
- Flooring: Ceramic Tile, Laminate
- Windows: Blinds, Double Pane Windows, Drapes, Rods, Vinyl Frames
- Has basement: No
- Number of fireplaces: 1
Interior area
- Total structure area: 1,312
- Total interior livable area: 1,312 sqft
Property
Parking
- Total spaces: 2
- Parking features: Attached, Garage Door Opener
- Attached garage spaces: 2
Features
- Stories: 1
- Patio & porch: Patio
- Exterior features: None
- Fencing: Back Yard
- Has view: Yes
- View description: Peek
Lot
- Size: 6,098 sqft
- Features: Gentle Sloping, Landscaped, Level, Sprinklers In Front, Sprinklers In Rear
Details
- Parcel number: 40007209
- Zoning: SF8
Construction
Type & style
- Home type: SingleFamily
- Property subtype: Single Family Residence
Materials
- Wood Siding
- Foundation: Crawl Space
- Roof: Composition,Pitched,Shingle
Condition
- Year built: 1990
Utilities & green energy
- Sewer: Public Sewer
- Water: Public
- Utilities for property: Cable Available, Electricity Available, Internet Available, Natural Gas Available, Phone Available, Sewer Available, Water Available, Cellular Coverage
Community & neighborhood
Security
- Security features: Smoke Detector(s)
Location
- Region: Reno
- Subdivision: Sage Point 2
HOA & financial
HOA
- Has HOA: Yes
- HOA fee: $36 quarterly
- Amenities included: None
Other
Other facts
- Listing terms: 1031 Exchange,Cash,Conventional,FHA,VA Loan
Price history
| Date | Event | Price |
|---|---|---|
| 3/31/2025 | Sold | $539,000$411/sqft |
Source: | ||
| 3/1/2025 | Pending sale | $539,000$411/sqft |
Source: | ||
| 2/27/2025 | Listed for sale | $539,000+278.2%$411/sqft |
Source: | ||
| 9/27/1996 | Sold | $142,500$109/sqft |
Source: Public Record Report a problem | ||
Public tax history
| Year | Property taxes | Tax assessment |
|---|---|---|
| 2025 | $2,548 +8% | $86,379 +9% |
| 2024 | $2,360 +8% | $79,246 +2.1% |
| 2023 | $2,185 +7.9% | $77,604 +17% |
Find assessor info on the county website
Neighborhood: Mountain View
Nearby schools
GreatSchools rating
- 3/10Grace Warner Elementary SchoolGrades: PK-5Distance: 0.9 mi
- 5/10Archie Clayton Middle SchoolGrades: 6-8Distance: 1.4 mi
- 7/10Reno High SchoolGrades: 9-12Distance: 1.3 mi
Schools provided by the listing agent
- Elementary: Warner
- Middle: Clayton
- High: Reno
Source: NNRMLS. This data may not be complete. We recommend contacting the local school district to confirm school assignments for this home.
Get a cash offer in 3 minutes
Find out how much your home could sell for in as little as 3 minutes with a no-obligation cash offer.
Estimated market value
$542,700
Get a cash offer in 3 minutes
Find out how much your home could sell for in as little as 3 minutes with a no-obligation cash offer.
Estimated market value
$542,700

