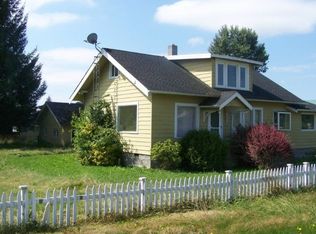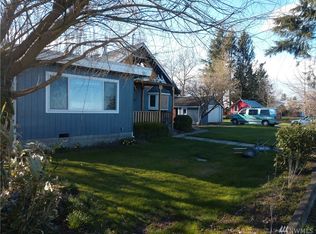Sold for $3,799
$3,799
913 Hampton Rd, Lynden, WA 98264
3beds
1,736sqft
SingleFamily
Built in 1921
5.45 Acres Lot
$759,000 Zestimate®
$2/sqft
$2,316 Estimated rent
Home value
$759,000
$645,000 - $865,000
$2,316/mo
Zestimate® history
Loading...
Owner options
Explore your selling options
What's special
Country Living in this beautiful Farmstyle Home with Barn/Shop on 5+ Acres! Spacious & open kitchen, dining area. Bright kitchen with large island, stainless appliances and gorgeous wood floors. Huge living room with wood stove. Enjoy the gorgeous view while relaxing on the updated deck. Shop/Barn (37'x50') with a 36'x14' lean-to, 220V, RV parking. Home is wire for generator. Mini farm, large garden area, storage for your toys. So many possibilities for this beautiful grounds & acreage.
Facts & features
Interior
Bedrooms & bathrooms
- Bedrooms: 3
- Bathrooms: 1
- Full bathrooms: 1
Heating
- Forced air
Appliances
- Included: Dishwasher, Dryer, Microwave, Range / Oven, Refrigerator, Washer
Features
- Flooring: Tile, Carpet, Hardwood
- Basement: Unfinished
- Has fireplace: Yes
- Fireplace features: wood stove
Interior area
- Total interior livable area: 1,736 sqft
Property
Parking
- Total spaces: 3
- Parking features: None, Garage
Features
- Exterior features: Vinyl, Metal
- Has view: Yes
- View description: Mountain
Lot
- Size: 5.45 Acres
Details
- Parcel number: 4003210282230000
Construction
Type & style
- Home type: SingleFamily
Materials
- Foundation: Concrete
- Roof: Metal
Condition
- Year built: 1921
Utilities & green energy
- Sewer: Septic
- Water: Public
Community & neighborhood
Location
- Region: Lynden
Other
Other facts
- Property type: RESI
- Building info: Built On Lot
- Energy source: Natural Gas, Electric, Wood
- Water source: Public
- Foundation: Poured Concrete
- Possesion: Closing
- Form 17: Provided
- Dining room location: Main
- Family room location: Main
- Master bedroom location: Main
- Utility room location: Main
- Lot topography/vegetation: Level, Pasture
- Appliances that stay: Range/Oven, Dishwasher, Refrigerator, Microwave, Washer, Dryer
- Heating and cooling: Forced Air, Stove/Free Standing
- Kitchen (w/ eating area) location: Main
- Sewer: Septic
- View: Mountain, Territorial
- Roof: Metal
- Exterior: Metal/Vinyl
- Floor covering: Hardwood, Wall to Wall Carpet, Ceramic Tile
- Potential terms: Cash Out, Conventional, VA, FHA, USDA
- Style: 11 - 1 1/2 Story
- Lot details: Dead End Street, Open Space
- Features: Dbl Pane/Storm Windw, Security System, Wired for Generator
- Rec room location: Upper
- Site features: Deck, Gas Available, RV Parking, Barn
- Waterfront: River, Bank-High, Bank-Medium
- Offers: Reviewed on receipt
- Commission: 2.5
- Virtual Tour 1: https://www.tourfactory.com/idxr2789540
Price history
| Date | Event | Price |
|---|---|---|
| 4/22/2025 | Sold | $3,799-99.4%$2/sqft |
Source: Public Record Report a problem | ||
| 6/3/2022 | Sold | $612,500-2%$353/sqft |
Source: | ||
| 4/18/2022 | Pending sale | $625,000$360/sqft |
Source: | ||
| 4/13/2022 | Price change | $625,000-8.8%$360/sqft |
Source: | ||
| 4/8/2022 | Listed for sale | $685,000+19.3%$395/sqft |
Source: | ||
Public tax history
| Year | Property taxes | Tax assessment |
|---|---|---|
| 2024 | $4,984 +9.2% | $643,223 +0.8% |
| 2023 | $4,564 +7.1% | $638,145 -12% |
| 2022 | $4,262 +11.8% | $724,890 +26% |
Find assessor info on the county website
Neighborhood: 98264
Nearby schools
GreatSchools rating
- 5/10Fisher Elementary SchoolGrades: K-5Distance: 1.2 mi
- 5/10Lynden Middle SchoolGrades: 6-8Distance: 1.7 mi
- 6/10Lynden High SchoolGrades: 9-12Distance: 0.9 mi
Schools provided by the listing agent
- Middle: Lynden Mid
- High: Lynden High
- District: Lynden
Source: The MLS. This data may not be complete. We recommend contacting the local school district to confirm school assignments for this home.

