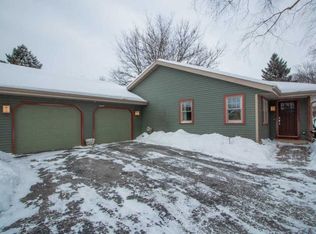Closed
$435,000
913 Harding Street, Oregon, WI 53575
4beds
1,904sqft
Single Family Residence
Built in 1979
0.74 Acres Lot
$441,300 Zestimate®
$228/sqft
$2,817 Estimated rent
Home value
$441,300
$415,000 - $468,000
$2,817/mo
Zestimate® history
Loading...
Owner options
Explore your selling options
What's special
Showings begin at Open House. This stunning 4BED, 2BATH Tri-level home offers over 1,900 ft2 of beautifully designed living space, combining comfort, style, and functionality. Nestled on nearly 3/4 of an acre, the expansive Lot boasts a fenced yard, perfect for pets, play, or peaceful privacy, along with two convenient storage sheds. Step inside and be greeted by bright, open spaces and thoughtful updates totaling over $20,000 in the past five years. One of the true highlights is the spacious sunroom, where natural light pours in, making it the ideal spot for morning coffee, reading, or entertaining year-round. This home seamlessly blends warmth and charm with modern amenities, making it move-in ready and truly one of a kind. Only two previous owners.
Zillow last checked: 8 hours ago
Listing updated: August 18, 2025 at 08:09pm
Listed by:
Patrick J Collins 608-332-2171,
Rock Realty
Bought with:
Dan Chin Homes Team
Source: WIREX MLS,MLS#: 2001237 Originating MLS: South Central Wisconsin MLS
Originating MLS: South Central Wisconsin MLS
Facts & features
Interior
Bedrooms & bathrooms
- Bedrooms: 4
- Bathrooms: 2
- Full bathrooms: 2
Primary bedroom
- Level: Upper
- Area: 156
- Dimensions: 13 x 12
Bedroom 2
- Level: Upper
- Area: 117
- Dimensions: 13 x 9
Bedroom 3
- Level: Upper
- Area: 90
- Dimensions: 10 x 9
Bedroom 4
- Level: Lower
- Area: 156
- Dimensions: 13 x 12
Bathroom
- Features: At least 1 Tub, No Master Bedroom Bath
Family room
- Level: Lower
- Area: 231
- Dimensions: 21 x 11
Kitchen
- Level: Main
- Area: 108
- Dimensions: 12 x 9
Living room
- Level: Main
- Area: 216
- Dimensions: 18 x 12
Heating
- Natural Gas, Forced Air
Cooling
- Central Air
Appliances
- Included: Range/Oven, Refrigerator, Dishwasher, Microwave, Washer, Dryer, Water Softener
Features
- High Speed Internet
- Flooring: Wood or Sim.Wood Floors
- Windows: Low Emissivity Windows
- Basement: Partial,Partially Finished,Sump Pump,8'+ Ceiling,Concrete
Interior area
- Total structure area: 1,904
- Total interior livable area: 1,904 sqft
- Finished area above ground: 1,004
- Finished area below ground: 900
Property
Parking
- Total spaces: 2
- Parking features: 2 Car, Attached, Garage Door Opener
- Attached garage spaces: 2
Features
- Levels: Tri-Level
- Patio & porch: Deck
- Fencing: Fenced Yard
Lot
- Size: 0.74 Acres
Details
- Additional structures: Storage
- Parcel number: 050913495455
- Zoning: Res
- Special conditions: Arms Length
Construction
Type & style
- Home type: SingleFamily
- Property subtype: Single Family Residence
Materials
- Vinyl Siding, Wood Siding, Brick
Condition
- 21+ Years
- New construction: No
- Year built: 1979
Utilities & green energy
- Sewer: Septic Tank
- Water: Shared Well
Community & neighborhood
Location
- Region: Oregon
- Subdivision: Oregon Territory
- Municipality: Oregon
Price history
| Date | Event | Price |
|---|---|---|
| 8/12/2025 | Sold | $435,000+1.2%$228/sqft |
Source: | ||
| 7/1/2025 | Pending sale | $430,000$226/sqft |
Source: | ||
| 6/25/2025 | Listed for sale | $430,000+59.3%$226/sqft |
Source: | ||
| 8/24/2020 | Sold | $270,000+10.2%$142/sqft |
Source: Public Record Report a problem | ||
| 7/5/2020 | Listed for sale | $245,000$129/sqft |
Source: Redfin Corporation #1887537 Report a problem | ||
Public tax history
| Year | Property taxes | Tax assessment |
|---|---|---|
| 2024 | $4,860 +10.1% | $270,000 |
| 2023 | $4,416 +3% | $270,000 |
| 2022 | $4,286 +15.6% | $270,000 |
Find assessor info on the county website
Neighborhood: 53575
Nearby schools
GreatSchools rating
- 5/10Rome Corners Intermediate SchoolGrades: 5-6Distance: 1.4 mi
- 4/10Oregon Middle SchoolGrades: 7-8Distance: 0.8 mi
- 10/10Oregon High SchoolGrades: 9-12Distance: 2 mi
Schools provided by the listing agent
- Elementary: Brooklyn
- Middle: Oregon
- High: Oregon
- District: Oregon
Source: WIREX MLS. This data may not be complete. We recommend contacting the local school district to confirm school assignments for this home.

Get pre-qualified for a loan
At Zillow Home Loans, we can pre-qualify you in as little as 5 minutes with no impact to your credit score.An equal housing lender. NMLS #10287.
Sell for more on Zillow
Get a free Zillow Showcase℠ listing and you could sell for .
$441,300
2% more+ $8,826
With Zillow Showcase(estimated)
$450,126