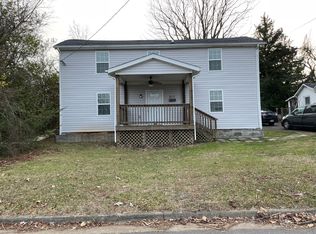Sold for $250,000
$250,000
913 Johnson Rd, Lynchburg, VA 24502
3beds
2,690sqft
Single Family Residence
Built in 1941
7,592.51 Square Feet Lot
$252,500 Zestimate®
$93/sqft
$1,942 Estimated rent
Home value
$252,500
$240,000 - $265,000
$1,942/mo
Zestimate® history
Loading...
Owner options
Explore your selling options
What's special
Spacious Fort Hill home ideal for homeowners or investors. Located just minutes from Liberty University, this beautifully maintained home offers generous living space and versatile potential. Enjoy large rooms throughout, including three main-level bedrooms with ample closet space and gleaming hardwood floors. The basement expands your options with two oversized rec rooms, a full and half bath, and an additional flexible space perfect for a home office, gym, or additional storage. Outside, you'll find abundant off-street parking with a covered carport and a dedicated storage area. Whether you're looking for a comfortable primary residence or a solid investment property.
Zillow last checked: 8 hours ago
Listing updated: February 18, 2026 at 08:30am
Listed by:
Kirk Rowland 434-841-8504 kirk@divinefogrealty.com,
Divine Fog Realty Company LLC
Bought with:
Tracy Ellett, 0225245528
Keller Williams
Source: LMLS,MLS#: 363678 Originating MLS: Lynchburg Board of Realtors
Originating MLS: Lynchburg Board of Realtors
Facts & features
Interior
Bedrooms & bathrooms
- Bedrooms: 3
- Bathrooms: 3
- Full bathrooms: 2
- 1/2 bathrooms: 1
Primary bedroom
- Level: First
- Area: 165
- Dimensions: 15 x 11
Bedroom
- Dimensions: 0 x 0
Bedroom 2
- Level: First
- Area: 165
- Dimensions: 15 x 11
Bedroom 3
- Level: First
- Area: 110
- Dimensions: 11 x 10
Bedroom 4
- Area: 0
- Dimensions: 0 x 0
Bedroom 5
- Area: 0
- Dimensions: 0 x 0
Dining room
- Level: First
- Area: 110
- Dimensions: 11 x 10
Family room
- Area: 0
- Dimensions: 0 x 0
Great room
- Area: 0
- Dimensions: 0 x 0
Kitchen
- Level: First
- Area: 154
- Dimensions: 14 x 11
Living room
- Level: First
- Area: 308
- Dimensions: 22 x 14
Office
- Area: 0
- Dimensions: 0 x 0
Heating
- Heat Pump
Cooling
- Heat Pump
Appliances
- Included: Microwave, Electric Range, Refrigerator, Electric Water Heater
- Laundry: In Basement, Dryer Hookup, Laundry Room, Separate Laundry Rm., Washer Hookup
Features
- Ceiling Fan(s), Drywall, Main Level Bedroom, Paneling, Plaster, Separate Dining Room, Tile Bath(s), Workshop, Other
- Flooring: Carpet, Hardwood, Tile, Vinyl, Vinyl Plank
- Basement: Crawl Space,Exterior Entry,Game Room,Heated,Interior Entry,Partitioned
- Attic: Scuttle
- Number of fireplaces: 1
- Fireplace features: 1 Fireplace, Wood Burning
Interior area
- Total structure area: 2,690
- Total interior livable area: 2,690 sqft
- Finished area above ground: 1,716
- Finished area below ground: 974
Property
Parking
- Parking features: Off Street, Paved Drive
- Has uncovered spaces: Yes
Features
- Levels: One
- Patio & porch: Patio, Front Porch
Lot
- Size: 7,592 sqft
- Features: Landscaped
Details
- Additional structures: Other
- Parcel number: 05504007
Construction
Type & style
- Home type: SingleFamily
- Architectural style: Ranch
- Property subtype: Single Family Residence
Materials
- Brick
- Roof: Shingle
Condition
- Year built: 1941
Utilities & green energy
- Electric: AEP/Appalachian Powr
- Sewer: City
- Water: City
- Utilities for property: Cable Available
Community & neighborhood
Location
- Region: Lynchburg
- Subdivision: Fort Hill - West
Price history
| Date | Event | Price |
|---|---|---|
| 2/17/2026 | Sold | $250,000-1.9%$93/sqft |
Source: | ||
| 1/22/2026 | Pending sale | $254,900$95/sqft |
Source: | ||
| 1/13/2026 | Listed for sale | $254,900$95/sqft |
Source: | ||
| 1/4/2026 | Pending sale | $254,900$95/sqft |
Source: | ||
| 12/23/2025 | Listed for sale | $254,900$95/sqft |
Source: | ||
Public tax history
| Year | Property taxes | Tax assessment |
|---|---|---|
| 2025 | $1,929 +8.9% | $229,700 +15.4% |
| 2024 | $1,772 | $199,100 |
| 2023 | $1,772 +7.8% | $199,100 +34.4% |
Find assessor info on the county website
Neighborhood: 24502
Nearby schools
GreatSchools rating
- 3/10Perrymont Elementary SchoolGrades: PK-5Distance: 0.5 mi
- 5/10Paul Laurence Dunbar Mid. For Innov.Grades: 6-8Distance: 2.6 mi
- 2/10Heritage High SchoolGrades: 9-12Distance: 2 mi
Get pre-qualified for a loan
At Zillow Home Loans, we can pre-qualify you in as little as 5 minutes with no impact to your credit score.An equal housing lender. NMLS #10287.
