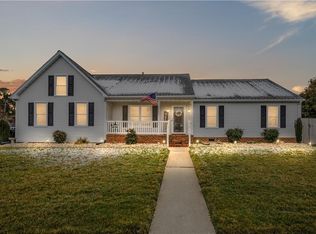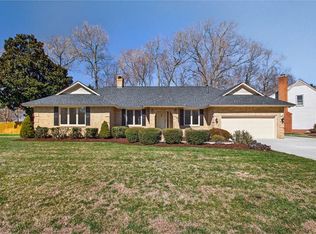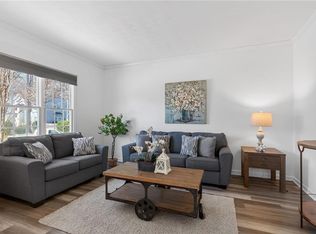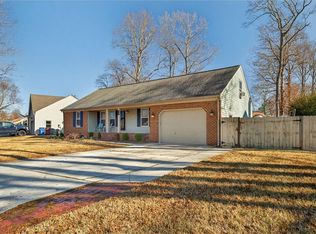Welcome home to the heart of Hickory! This stunning, fully remodeled all-brick ranch seamlessly blends classic country charm with modern elegance. Offering 4 spacious bedrooms, 2 beautifully updated bathrooms, and set on 3 peaceful acres, this home delivers the perfect balance of privacy, space, and convenience. Inside, you’ll be greeted by brand-new LVP flooring, designer tile showers, granite countertops, and stainless steel appliances, all thoughtfully selected to enhance the open, light-filled layout—ideal for both everyday living and entertaining. Step outside and unwind on the wide front porch, host memorable gatherings on the expansive back deck, or enjoy quiet mornings on the private deck just off the primary suite. Additional upgrades include a freshly poured driveway and a 50-AMP power pole ready for RV hookup.Move-in ready and designed for comfort and functionality, this exceptional home is a rare opportunity in one of Chesapeake’s most desirable areas.
For sale
$649,900
913 Long Ridge Rd, Chesapeake, VA 23322
4beds
2,493sqft
Est.:
Single Family Residence
Built in 1977
-- sqft lot
$649,500 Zestimate®
$261/sqft
$-- HOA
What's special
- 41 days |
- 1,280 |
- 44 |
Zillow last checked: 8 hours ago
Listing updated: February 24, 2026 at 06:15am
Listed by:
Victoria Segar,
Iron Valley Real Est Norfolk 757-900-4873
Source: REIN Inc.,MLS#: 10616773
Tour with a local agent
Facts & features
Interior
Bedrooms & bathrooms
- Bedrooms: 4
- Bathrooms: 2
- Full bathrooms: 2
Rooms
- Room types: 1st Floor BR, 1st Floor Primary BR, Breakfast Area, Fin. Rm Over Gar, PBR with Bath
Primary bedroom
- Level: First
Heating
- Heat Pump
Cooling
- Central Air
Appliances
- Included: Dishwasher, Microwave, Range, Refrigerator, Electric Water Heater
- Laundry: Dryer Hookup, Washer Hookup
Features
- Walk-In Closet(s)
- Flooring: Laminate/LVP
- Basement: Crawl Space
- Number of fireplaces: 1
- Fireplace features: Wood Burning
Interior area
- Total interior livable area: 2,493 sqft
Property
Parking
- Total spaces: 2
- Parking features: Garage Att 2 Car
- Attached garage spaces: 2
Features
- Levels: One
- Stories: 1
- Patio & porch: Porch
- Pool features: None
- Fencing: Privacy,Fenced
- Waterfront features: Not Waterfront
Details
- Parcel number: 0760000000951
Construction
Type & style
- Home type: SingleFamily
- Architectural style: Ranch
- Property subtype: Single Family Residence
Materials
- Brick, Vinyl Siding
- Roof: Asphalt Shingle
Condition
- Rehabilitated
- New construction: No
- Year built: 1977
Utilities & green energy
- Sewer: Septic Tank
- Water: Well
Community & HOA
Community
- Subdivision: All Others Area 32
HOA
- Has HOA: No
Location
- Region: Chesapeake
Financial & listing details
- Price per square foot: $261/sqft
- Tax assessed value: $524,100
- Annual tax amount: $4,000
- Date on market: 1/16/2026
Estimated market value
$649,500
$617,000 - $682,000
$2,912/mo
Price history
Price history
Price history is unavailable.
Public tax history
Public tax history
| Year | Property taxes | Tax assessment |
|---|---|---|
| 2025 | $5,293 +5.9% | $524,100 +5.9% |
| 2024 | $5,000 +29% | $495,000 +29% |
| 2023 | $3,875 -5.4% | $383,700 -1.7% |
| 2022 | $4,098 +14.2% | $390,300 +14.2% |
| 2021 | $3,590 | $341,900 -2.1% |
| 2020 | -- | $349,300 +6.7% |
| 2019 | $3,439 +4.3% | $327,500 +4.3% |
| 2018 | $3,297 +4.5% | $314,000 +4.5% |
| 2017 | $3,156 +8.4% | $300,600 +8.4% |
| 2016 | $2,911 | $277,200 |
| 2015 | $2,911 | $277,200 |
| 2014 | $2,911 | $277,200 |
| 2013 | $2,911 -4.4% | $277,200 -4.4% |
| 2012 | $3,045 -4.4% | $290,000 -4.4% |
| 2011 | $3,187 | $303,500 |
| 2010 | $3,187 -8.2% | $303,500 -8.2% |
| 2009 | $3,470 | $330,500 |
| 2008 | $3,470 -0.5% | $330,500 +0.5% |
| 2007 | $3,486 +7.7% | $328,900 +12.8% |
| 2006 | $3,238 +28.4% | $291,700 +48.1% |
| 2004 | $2,522 +10.8% | $197,000 +9% |
| 2003 | $2,277 +10.2% | $180,700 +10.2% |
| 2002 | $2,066 +5.9% | $164,000 +5.9% |
| 2001 | $1,950 | $154,800 |
Find assessor info on the county website
BuyAbility℠ payment
Est. payment
$3,468/mo
Principal & interest
$3018
Property taxes
$450
Climate risks
Neighborhood: Butts Station
Nearby schools
GreatSchools rating
- 6/10Southeastern Elementary SchoolGrades: PK-5Distance: 4.4 mi
- 7/10Hickory Middle SchoolGrades: 6-8Distance: 4.1 mi
- 9/10Hickory High SchoolGrades: 9-12Distance: 4.3 mi
Schools provided by the listing agent
- Elementary: Southeastern Elementary
- Middle: Hickory Middle
- High: Hickory
Source: REIN Inc.. This data may not be complete. We recommend contacting the local school district to confirm school assignments for this home.



