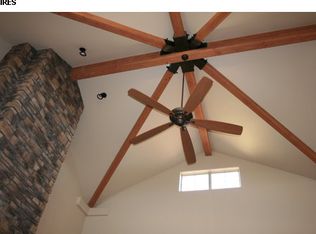Sold for $472,000
$472,000
913 Milner Pass Rd, Severance, CO 80550
3beds
2,289sqft
Single Family Residence
Built in 2023
5,500 Square Feet Lot
$460,100 Zestimate®
$206/sqft
$2,860 Estimated rent
Home value
$460,100
$437,000 - $483,000
$2,860/mo
Zestimate® history
Loading...
Owner options
Explore your selling options
What's special
Well-Maintained Two-Story, 3 Bedroom, 2.5 Bath Home has 1712 Finished Sq. Ft. w/an Unfinished Basement. Enter the home from the Covered Front Porch. Once inside, the Living Room offers an abundance of Bright, Natural Light from the Two Large, South-Facing Windows. The Kitchen has an Island, Oak Cabinets, Dark Countertops, Pantry and White Appliances. Off the Kitchen is the Dining Room w/access to the Backyard via the Sliding Glass Door. Open the Sliding Glass Door to step outside onto the Back Patio. The Backyard is Fully Landscaped w/Sprinkler System & Fully Fenced w/6-Ft. Wood Fencing. Back inside a Half Bathroom and Coat Closet complete the Main Level. Upstairs the Large Primary Suite faces North and overlooks the Backyard. The Primary Bathroom includes an Oversized Tub, Double-Sink Vanity & an Enormous Walk-In Closet w/Windows that lets in the Natural Light. Two additional South-Facing Bedrooms, a Full Bath and a Laundry Room complete the Upper Level. The Partial Basement is Unfinished and has Rough-In Plumbing for an additional Bathroom. Garage is an Oversized, Tandem 3-Car w/room for Extra Storage or use as a Workshop. Home sits on a 8,255 Sq. Ft. Lot. Schedule a showing today to make this house your home!
Zillow last checked: 8 hours ago
Listing updated: October 20, 2025 at 06:56pm
Listed by:
Melissa Golba 9702277212,
Golba Group Real Estate LLC,
Robert Golba 970-217-0985,
Golba Group Real Estate LLC
Bought with:
Bridget Osborne, 100065759
eXp Realty LLC
Source: IRES,MLS#: 1027452
Facts & features
Interior
Bedrooms & bathrooms
- Bedrooms: 3
- Bathrooms: 3
- Full bathrooms: 2
- 1/2 bathrooms: 1
- Main level bathrooms: 1
Primary bedroom
- Description: Carpet
- Level: Upper
- Area: 204 Square Feet
- Dimensions: 12 x 17
Bedroom 2
- Description: Carpet
- Level: Upper
- Area: 130 Square Feet
- Dimensions: 10 x 13
Bedroom 3
- Description: Carpet
- Level: Upper
- Area: 132 Square Feet
- Dimensions: 11 x 12
Dining room
- Description: Vinyl
- Level: Main
- Area: 144 Square Feet
- Dimensions: 12 x 12
Kitchen
- Description: Vinyl
- Level: Main
- Area: 144 Square Feet
- Dimensions: 12 x 12
Laundry
- Description: Vinyl
- Level: Upper
- Area: 42 Square Feet
- Dimensions: 6 x 7
Living room
- Description: Carpet
- Level: Main
- Area: 306 Square Feet
- Dimensions: 17 x 18
Heating
- Forced Air
Cooling
- Ceiling Fan(s)
Appliances
- Included: Electric Range, Self Cleaning Oven, Dishwasher, Refrigerator, Microwave, Disposal
- Laundry: Washer/Dryer Hookup
Features
- Eat-in Kitchen, Cathedral Ceiling(s), Open Floorplan, Walk-In Closet(s)
- Windows: Window Coverings
- Basement: Partial,Unfinished,Rough-in for Radon
Interior area
- Total structure area: 2,289
- Total interior livable area: 2,289 sqft
- Finished area above ground: 1,712
- Finished area below ground: 577
Property
Parking
- Total spaces: 3
- Parking features: Garage Door Opener, Oversized, Tandem
- Attached garage spaces: 3
- Details: Attached
Accessibility
- Accessibility features: Level Lot, Level Drive
Features
- Levels: Two
- Stories: 2
- Exterior features: Sprinkler System
- Fencing: Fenced,Wood
Lot
- Size: 5,500 sqft
- Features: Level, Paved, Curbs, Gutters, Sidewalks
Details
- Parcel number: R8976634
- Zoning: Res
- Special conditions: Private Owner
Construction
Type & style
- Home type: SingleFamily
- Architectural style: Contemporary
- Property subtype: Single Family Residence
Materials
- Frame, Stone, Composition
- Roof: Composition
Condition
- New construction: No
- Year built: 2023
Details
- Builder model: New Jersey
- Builder name: Journey Homes
Utilities & green energy
- Electric: PVREA
- Gas: Xcel Energy
- Sewer: Public Sewer
- Water: City
- Utilities for property: Natural Gas Available, Electricity Available
Green energy
- Energy efficient items: Southern Exposure, Windows, Thermostat
Community & neighborhood
Security
- Security features: Fire Alarm
Community
- Community features: Park
Location
- Region: Severance
- Subdivision: Hidden Valley Farm
Other
Other facts
- Listing terms: Cash,Conventional,FHA,VA Loan
- Road surface type: Asphalt
Price history
| Date | Event | Price |
|---|---|---|
| 4/1/2025 | Sold | $472,000+1%$206/sqft |
Source: | ||
| 3/7/2025 | Pending sale | $467,500$204/sqft |
Source: | ||
| 3/1/2025 | Listed for sale | $467,500$204/sqft |
Source: | ||
| 1/29/2024 | Listing removed | -- |
Source: Zillow Rentals Report a problem | ||
| 1/15/2024 | Listed for rent | $2,300$1/sqft |
Source: Zillow Rentals Report a problem | ||
Public tax history
Tax history is unavailable.
Neighborhood: 80550
Nearby schools
GreatSchools rating
- 5/10High Plains SchoolGrades: PK-8Distance: 4.1 mi
- 7/10Mountain View High SchoolGrades: 9-12Distance: 4.9 mi
Schools provided by the listing agent
- Elementary: Range View
- Middle: Severance
- High: Severance High School
Source: IRES. This data may not be complete. We recommend contacting the local school district to confirm school assignments for this home.
Get a cash offer in 3 minutes
Find out how much your home could sell for in as little as 3 minutes with a no-obligation cash offer.
Estimated market value$460,100
Get a cash offer in 3 minutes
Find out how much your home could sell for in as little as 3 minutes with a no-obligation cash offer.
Estimated market value
$460,100
