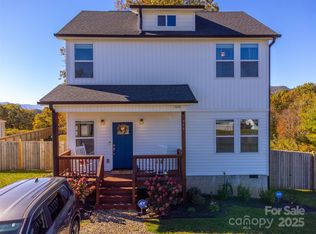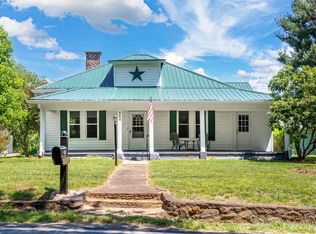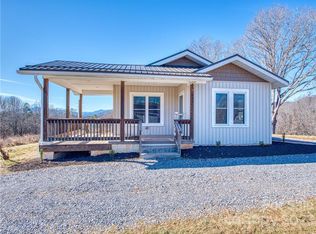Closed
$380,000
913 N Canton Rd, Canton, NC 28716
3beds
1,404sqft
Single Family Residence
Built in 2023
0.4 Acres Lot
$-- Zestimate®
$271/sqft
$2,429 Estimated rent
Home value
Not available
Estimated sales range
Not available
$2,429/mo
Zestimate® history
Loading...
Owner options
Explore your selling options
What's special
Welcome to this immaculate, like-new 3-bedroom, 2.5-bath home in desirable Mountain View’s, offering modern finishes, an open-concept layout ideal for entertaining, and a spacious primary suite designed for comfort. Enjoy a large, level yard perfect for recreation, gardening, or relaxing outdoors, all set against scenic mountain views. Conveniently located just minutes from Canton and Asheville, this property provides easy access to vibrant dining, shopping, and cultural attractions while offering the peace and quiet of a serene residential setting—making it the perfect balance of modern living and mountain charm.
Zillow last checked: 8 hours ago
Listing updated: October 06, 2025 at 04:14pm
Listing Provided by:
Andrew Niemeyer andrew@nexthomeAVLrealty.com,
NextHome AVL Realty,
Madelyn Niemeyer,
NextHome AVL Realty
Bought with:
David Pinkerton
EXP Realty LLC
Source: Canopy MLS as distributed by MLS GRID,MLS#: 4274372
Facts & features
Interior
Bedrooms & bathrooms
- Bedrooms: 3
- Bathrooms: 3
- Full bathrooms: 2
- 1/2 bathrooms: 1
- Main level bedrooms: 1
Primary bedroom
- Level: Main
Bedroom s
- Level: Upper
Bedroom s
- Level: Upper
Bathroom full
- Level: Main
Bathroom half
- Level: Main
Bathroom full
- Level: Upper
Dining area
- Level: Main
Kitchen
- Level: Main
Laundry
- Level: Main
Living room
- Level: Main
Heating
- Heat Pump
Cooling
- Ceiling Fan(s), Central Air, Heat Pump
Appliances
- Included: Dishwasher, Disposal, Electric Range, Electric Water Heater, Microwave, Refrigerator, Washer/Dryer
- Laundry: Main Level
Features
- Flooring: Tile, Vinyl
- Has basement: No
Interior area
- Total structure area: 1,404
- Total interior livable area: 1,404 sqft
- Finished area above ground: 1,404
- Finished area below ground: 0
Property
Parking
- Parking features: Driveway
- Has uncovered spaces: Yes
Features
- Levels: Two
- Stories: 2
- Patio & porch: Covered, Deck, Front Porch
Lot
- Size: 0.40 Acres
Details
- Parcel number: 8657781891
- Zoning: None
- Special conditions: Standard
Construction
Type & style
- Home type: SingleFamily
- Architectural style: Arts and Crafts
- Property subtype: Single Family Residence
Materials
- Vinyl
- Foundation: Crawl Space
- Roof: Shingle
Condition
- New construction: No
- Year built: 2023
Utilities & green energy
- Sewer: Septic Installed
- Water: City
Community & neighborhood
Location
- Region: Canton
- Subdivision: None
Other
Other facts
- Listing terms: Cash,Conventional
- Road surface type: Gravel, Paved
Price history
| Date | Event | Price |
|---|---|---|
| 10/6/2025 | Sold | $380,000-2.5%$271/sqft |
Source: | ||
| 9/8/2025 | Pending sale | $389,900$278/sqft |
Source: | ||
| 7/3/2025 | Price change | $389,900+0.2%$278/sqft |
Source: | ||
| 7/2/2025 | Listed for sale | $389,000+9.6%$277/sqft |
Source: | ||
| 6/30/2023 | Sold | $354,900$253/sqft |
Source: | ||
Public tax history
| Year | Property taxes | Tax assessment |
|---|---|---|
| 2021 | -- | -- |
| 2020 | $1,443 -0.3% | $196,000 |
| 2019 | $1,448 +39.5% | $196,000 +28.9% |
Find assessor info on the county website
Neighborhood: 28716
Nearby schools
GreatSchools rating
- 5/10North Canton ElementaryGrades: PK-5Distance: 0.7 mi
- 8/10Canton MiddleGrades: 6-8Distance: 1.9 mi
- 8/10Pisgah HighGrades: 9-12Distance: 2.3 mi
Schools provided by the listing agent
- Elementary: North Canton
- Middle: Canton
- High: Pisgah
Source: Canopy MLS as distributed by MLS GRID. This data may not be complete. We recommend contacting the local school district to confirm school assignments for this home.
Get pre-qualified for a loan
At Zillow Home Loans, we can pre-qualify you in as little as 5 minutes with no impact to your credit score.An equal housing lender. NMLS #10287.


