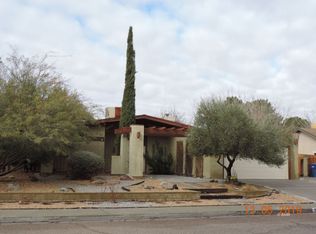POOL/SOLAR 5-bedroom, 3-bath, 2471 sq ft home. Welcome and come in through the double doors into a thoughtfully designed living space. The living room has a unique design that can be closed off for the warmth of the fireplace, coolness of the newer AC and sound proofing for TV watching. This showcase kitchen is ready for holiday baking and boasts maple wood cabinets, an extended decorative backsplash, dual Frigidaire ovens, 5-burner upgraded Frigidaire cooktop, ample storage space plus room for a coffee bar. An adjacent formal dining room with fireplace and patio door leading to the backyard. The main floor includes 2 spacious secondary bedrooms, hall bath, primary suite with extended closet and private bath. Upstairs, you'll find two spacious bedrooms, a full bathroom, and a attic space converted into additional storage or a play area. Out back is the place to be with a sparkling pool and covered cabana perfect for fantasy football BBQs gatherings. Large storage shed, potential man cave, or creative workspace. 2-car garage with additional workspace and laundry. Two Tesla back up batteries. The solar will be paid off at close of escrow. Call your favorite realtor and come see this delightful home!
This property is off market, which means it's not currently listed for sale or rent on Zillow. This may be different from what's available on other websites or public sources.

