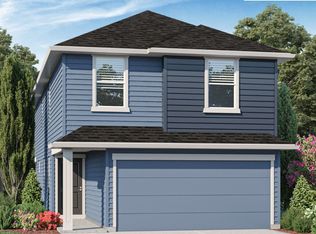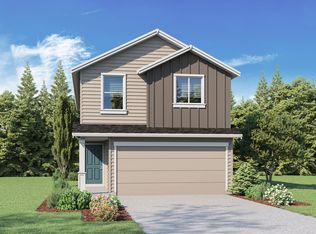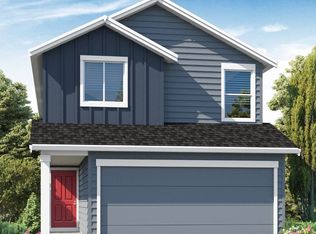Sold
$530,000
913 NW 174th St, Ridgefield, WA 98642
4beds
1,876sqft
Residential, Single Family Residence
Built in 2024
3,049.2 Square Feet Lot
$520,700 Zestimate®
$283/sqft
$2,925 Estimated rent
Home value
$520,700
$489,000 - $552,000
$2,925/mo
Zestimate® history
Loading...
Owner options
Explore your selling options
What's special
Better Than New – $50,000 PLUS in Upgrades that other new construction homes simply don’t offer! Move-in ready with luxury features throughout—no carpets, perfect for animal lovers or those with high traffic lifestyles! The main level features a spacious great room with a modern gas fireplace, a slider leading to the deck, and a stylish kitchen with quartz countertops, a center island, soft-close cabinetry, and an eat-in bar. The dining area flows seamlessly, perfect for entertaining. Upstairs, the primary suite includes a walk-in closet and a private bath with raised double vanities and a walk-in shower. Three additional bedrooms provide flexibility—or use one as a family or bonus room! Upgrades include blinds, a security system, deck, new high end front loading washer and dryer and upstairs Lux Vinyl Plank flooring instead of carpet-an upgrade you don’t see with this builder!!! Located in the highly rated Ridgefield School District with quick access to Vancouver shopping, I-5, and I-205 for an easy commute.
Zillow last checked: 8 hours ago
Listing updated: June 13, 2025 at 12:21am
Listed by:
Kat Tarr 360-784-1238,
Windermere Northwest Living,
Leslee Fonner 360-907-0304,
Windermere Northwest Living
Bought with:
Tru Dao, 24007642
MORE Realty, Inc
Source: RMLS (OR),MLS#: 294627269
Facts & features
Interior
Bedrooms & bathrooms
- Bedrooms: 4
- Bathrooms: 3
- Full bathrooms: 2
- Partial bathrooms: 1
- Main level bathrooms: 1
Primary bedroom
- Features: Bathroom, Laminate Flooring, Walkin Closet
- Level: Upper
Bedroom 2
- Features: Double Closet, Laminate Flooring
- Level: Upper
Bedroom 3
- Features: Double Closet, Laminate Flooring
- Level: Upper
Bedroom 4
- Features: Double Closet, Laminate Flooring
- Level: Upper
Dining room
- Features: Sliding Doors, Laminate Flooring
- Level: Lower
Kitchen
- Features: Dishwasher, Disposal, Eat Bar, Microwave, Pantry, Free Standing Range, Free Standing Refrigerator, Laminate Flooring, Quartz
- Level: Lower
Living room
- Features: Fireplace, Laminate Flooring
- Level: Lower
Heating
- Heat Pump, Fireplace(s)
Cooling
- Heat Pump
Appliances
- Included: Dishwasher, Free-Standing Range, Free-Standing Refrigerator, Microwave, Stainless Steel Appliance(s), Washer/Dryer, Disposal, Electric Water Heater
- Laundry: Laundry Room
Features
- Quartz, Double Closet, Eat Bar, Pantry, Bathroom, Walk-In Closet(s)
- Flooring: Laminate, Vinyl
- Doors: Sliding Doors
- Windows: Double Pane Windows, Vinyl Frames
- Basement: Crawl Space
- Number of fireplaces: 1
- Fireplace features: Electric
Interior area
- Total structure area: 1,876
- Total interior livable area: 1,876 sqft
Property
Parking
- Total spaces: 2
- Parking features: Driveway, Attached
- Attached garage spaces: 2
- Has uncovered spaces: Yes
Accessibility
- Accessibility features: Garage On Main, Walkin Shower, Accessibility
Features
- Levels: Two
- Stories: 2
- Patio & porch: Deck
- Fencing: Fenced
Lot
- Size: 3,049 sqft
- Features: Level, SqFt 3000 to 4999
Details
- Parcel number: 986063265
Construction
Type & style
- Home type: SingleFamily
- Property subtype: Residential, Single Family Residence
Materials
- Cement Siding
- Foundation: Concrete Perimeter
- Roof: Composition
Condition
- Resale
- New construction: No
- Year built: 2024
Details
- Warranty included: Yes
Utilities & green energy
- Sewer: Public Sewer
- Water: Public
Community & neighborhood
Security
- Security features: Security System
Location
- Region: Ridgefield
- Subdivision: North Haven
HOA & financial
HOA
- Has HOA: Yes
- HOA fee: $57 monthly
- Amenities included: Commons, Management
Other
Other facts
- Listing terms: Assumable,Cash,Conventional,FHA,VA Loan
- Road surface type: Concrete, Paved
Price history
| Date | Event | Price |
|---|---|---|
| 6/9/2025 | Sold | $530,000-0.9%$283/sqft |
Source: | ||
| 4/22/2025 | Pending sale | $534,999$285/sqft |
Source: | ||
| 4/11/2025 | Price change | $534,999-2.7%$285/sqft |
Source: | ||
| 3/6/2025 | Listed for sale | $550,000+8.6%$293/sqft |
Source: | ||
| 7/22/2024 | Sold | $506,375+0.5%$270/sqft |
Source: | ||
Public tax history
Tax history is unavailable.
Neighborhood: 98642
Nearby schools
GreatSchools rating
- 6/10South Ridge Elementary SchoolGrades: K-4Distance: 1.3 mi
- 6/10View Ridge Middle SchoolGrades: 7-8Distance: 3.3 mi
- 7/10Ridgefield High SchoolGrades: 9-12Distance: 3.8 mi
Schools provided by the listing agent
- Elementary: South Ridge
- Middle: View Ridge
- High: Ridgefield
Source: RMLS (OR). This data may not be complete. We recommend contacting the local school district to confirm school assignments for this home.
Get a cash offer in 3 minutes
Find out how much your home could sell for in as little as 3 minutes with a no-obligation cash offer.
Estimated market value
$520,700
Get a cash offer in 3 minutes
Find out how much your home could sell for in as little as 3 minutes with a no-obligation cash offer.
Estimated market value
$520,700


