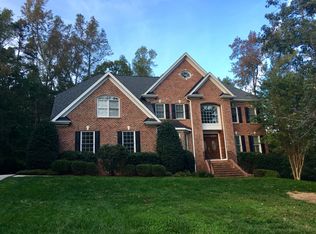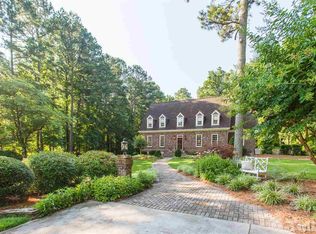PRICE REDUCTION! OUTSTANDING VALUE for a beautiful brick front home on almost 1 acre. This home has been lovingly cared for and updated. Note the granite counters, subway tiles, ss appliances, white cabinets, hardwood flooring and wood burning fp. Enjoy the extensive moldings, screened porch with skylights, landscaped yard w/ trellis, stone walkways and 2 car side load garage. Close to Lafayette Village and Falls Lake. This home is in great condition and is a great value!
This property is off market, which means it's not currently listed for sale or rent on Zillow. This may be different from what's available on other websites or public sources.

