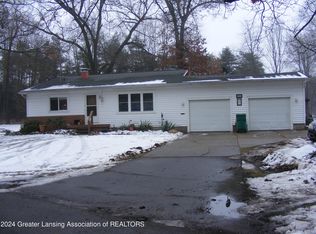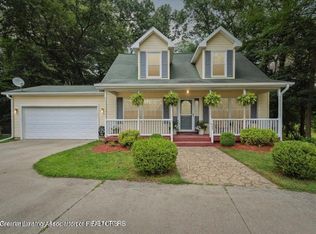Sold for $250,000
$250,000
913 Raeburn Rd, Eaton Rapids, MI 48827
3beds
1,716sqft
Single Family Residence
Built in 1962
0.37 Acres Lot
$279,200 Zestimate®
$146/sqft
$1,904 Estimated rent
Home value
$279,200
$265,000 - $293,000
$1,904/mo
Zestimate® history
Loading...
Owner options
Explore your selling options
What's special
Welcome to 913 Raeburn Road, a charming updated 3 bedroom, 2 full bath home at the end of a quiet street. You enter the house into an updated mudroom. From the mudroom, you will enter the large dining room and beautiful open floor plan, a kitchen with a large island and brand new appliances throughout. Off the kitchen is a hallway to the 3 bedrooms, the laundry room, and the living room. In the living room you will find high vaulted ceilings and tons of natural lights from the sky lights and many large windows, as well as a beautiful modern gas fireplace. This home offers a 2 car garage, and a large fenced in yard. Fresh paint throughout. In the basement you will find a finished bonus room, and a lot of prep work has already been completed to finish the basement
Zillow last checked: 8 hours ago
Listing updated: April 16, 2025 at 09:51am
Listed by:
Kara L Johnson-Franks 517-927-8985,
Howard Hanna Real Estate Executives,
Michael L Loveless 517-203-9927,
Howard Hanna Real Estate Executives
Bought with:
Ryan Nichols, 6501434199
Keller Williams Realty Lansing
Source: Greater Lansing AOR,MLS#: 275488
Facts & features
Interior
Bedrooms & bathrooms
- Bedrooms: 3
- Bathrooms: 2
- Full bathrooms: 2
Primary bedroom
- Level: First
- Area: 120 Square Feet
- Dimensions: 12 x 10
Bedroom 2
- Level: First
- Area: 100 Square Feet
- Dimensions: 10 x 10
Bedroom 3
- Level: First
- Area: 110 Square Feet
- Dimensions: 11 x 10
Dining room
- Level: First
- Area: 280 Square Feet
- Dimensions: 20 x 14
Kitchen
- Level: First
- Area: 280 Square Feet
- Dimensions: 20 x 14
Living room
- Level: First
- Area: 280 Square Feet
- Dimensions: 20 x 14
Heating
- Forced Air
Cooling
- Central Air
Appliances
- Included: Disposal, Washer/Dryer, Washer, Refrigerator, Range, Electric Oven, Dryer, Dishwasher, Built-In Range
- Laundry: Laundry Room, Main Level
Features
- Basement: Bath/Stubbed,Concrete,Partially Finished
- Has fireplace: Yes
- Fireplace features: Gas
Interior area
- Total structure area: 2,660
- Total interior livable area: 1,716 sqft
- Finished area above ground: 1,516
- Finished area below ground: 200
Property
Parking
- Parking features: Attached, Garage
- Has attached garage: Yes
Features
- Levels: One
- Stories: 1
- Entry location: front
- Fencing: Back Yard
Lot
- Size: 0.37 Acres
Details
- Foundation area: 1144
- Parcel number: 30004360055000
- Zoning description: Zoning
Construction
Type & style
- Home type: SingleFamily
- Property subtype: Single Family Residence
Materials
- Vinyl Siding
Condition
- Year built: 1962
Utilities & green energy
- Sewer: Public Sewer
- Water: Public
Community & neighborhood
Location
- Region: Eaton Rapids
- Subdivision: None
Other
Other facts
- Listing terms: VA Loan,Cash,Conventional,FHA,MSHDA
Price history
| Date | Event | Price |
|---|---|---|
| 9/21/2023 | Sold | $250,000$146/sqft |
Source: | ||
| 8/29/2023 | Contingent | $250,000$146/sqft |
Source: | ||
| 8/23/2023 | Listed for sale | $250,000+25%$146/sqft |
Source: | ||
| 1/31/2022 | Sold | $200,000-2.4%$117/sqft |
Source: | ||
| 1/13/2022 | Contingent | $205,000$119/sqft |
Source: | ||
Public tax history
| Year | Property taxes | Tax assessment |
|---|---|---|
| 2024 | -- | $100,000 +31.4% |
| 2021 | $2,816 -2.7% | $76,100 +15.3% |
| 2020 | $2,893 | $66,000 +0% |
Find assessor info on the county website
Neighborhood: 48827
Nearby schools
GreatSchools rating
- NAGreyhound Central Elementary SchoolGrades: PK-KDistance: 0.1 mi
- 5/10Eaton Rapids Middle SchoolGrades: 6-8Distance: 0.3 mi
- 8/10Eaton Rapids Senior High SchoolGrades: 9-12Distance: 0.4 mi
Schools provided by the listing agent
- High: Eaton Rapids
- District: Eaton Rapids
Source: Greater Lansing AOR. This data may not be complete. We recommend contacting the local school district to confirm school assignments for this home.
Get pre-qualified for a loan
At Zillow Home Loans, we can pre-qualify you in as little as 5 minutes with no impact to your credit score.An equal housing lender. NMLS #10287.
Sell with ease on Zillow
Get a Zillow Showcase℠ listing at no additional cost and you could sell for —faster.
$279,200
2% more+$5,584
With Zillow Showcase(estimated)$284,784


