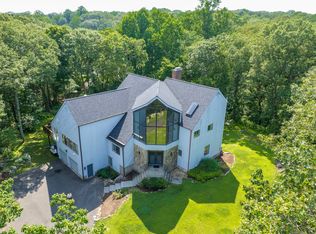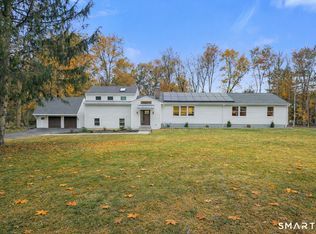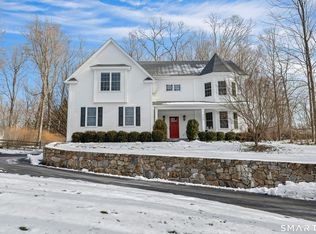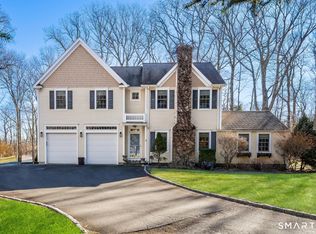The seller is asking for the Highest and Best by Sunday 12/28 by 6:00pm. Thank you. Experience the essence of harmony in this charming Colonial home, where timeless elegance meets the comfort, and sophistication This beautifully crafted residence featuring 4+ bedrooms and 2.2 bathrooms, located in the desirable neighborhood in Wilton. The main level open plan offers a bright and welcoming living room with a fireplace, overlooking an over sized deck. The elegant dining room features a built-in arch. Enjoy The magnificent chef's kitchen is outfitted with top of the line taj mahal countertop, New appliances, 48" gas stove, 60" Sub-Zero refrigerator, and a pantry along with a Custom coffee bar. Luxury woodwork in the family room completed with an attractive arch and a fabulous fireplace. The main floor bedroom used as an office with spectacular views, perfect for remote work or study. The second floor offers a primary bedroom suite which includes a walk-in closet, a remodeled modern primary bathroom with walk-in shower, floating tub, and a double sinks vanity. A full bath, 3 additional bedrooms with access to the unfinished above the garage bonus room. and laundry set-up.515 sq. ft. finished basement with a fireplace provides endless possibilities with a walk-out door and half bathroom. New construction: two car garage and mudroom, above the garage another 650sf unfinished bonus room ready to be finished. New driveway, walkway, Freshly painted inside and outside, new hardwood floors, New light fixture, Custom kitchen detailed and primary bedroom Fully renovated bathrooms, Finished basement, New forced hot air system, New central AC, New well pump.. This prime location is close to Ridgefield downtown shopping and restaurants. Schedule your private tour today.
Under contract
$1,695,000
913 Ridgefield Road, Wilton, CT 06897
4beds
4,272sqft
Est.:
Single Family Residence
Built in 1999
2 Acres Lot
$1,699,200 Zestimate®
$397/sqft
$-- HOA
What's special
Floating tubOversized deckTwo car garageNew drivewayCustom coffee barFinished basementFully renovated bathrooms
- 43 days |
- 1,092 |
- 77 |
Zillow last checked: 8 hours ago
Listing updated: January 23, 2026 at 01:12pm
Listed by:
Naima Mazouzi (860)754-7651,
Eagle Eye Realty PLLC 860-263-9102
Source: Smart MLS,MLS#: 24144904
Facts & features
Interior
Bedrooms & bathrooms
- Bedrooms: 4
- Bathrooms: 4
- Full bathrooms: 2
- 1/2 bathrooms: 2
Primary bedroom
- Level: Upper
Bedroom
- Level: Upper
Bedroom
- Level: Upper
Bedroom
- Level: Upper
Dining room
- Level: Main
Living room
- Level: Main
Office
- Level: Main
Heating
- Forced Air, Oil
Cooling
- Central Air
Appliances
- Included: Gas Range, Microwave, Refrigerator, Dishwasher, Water Heater
Features
- Basement: Full,Finished
- Attic: Pull Down Stairs
- Number of fireplaces: 3
Interior area
- Total structure area: 4,272
- Total interior livable area: 4,272 sqft
- Finished area above ground: 3,757
- Finished area below ground: 515
Property
Lot
- Size: 2 Acres
- Features: Dry, Landscaped
Details
- Parcel number: 1927755
- Zoning: R-2
Construction
Type & style
- Home type: SingleFamily
- Architectural style: Colonial
- Property subtype: Single Family Residence
Materials
- Vinyl Siding
- Foundation: Concrete Perimeter
- Roof: Asphalt
Condition
- New construction: No
- Year built: 1999
Utilities & green energy
- Sewer: Septic Tank
- Water: Well
Community & HOA
HOA
- Has HOA: No
Location
- Region: Wilton
Financial & listing details
- Price per square foot: $397/sqft
- Tax assessed value: $778,750
- Annual tax amount: $19,009
- Date on market: 12/17/2025
Estimated market value
$1,699,200
$1.61M - $1.78M
$7,272/mo
Price history
Price history
| Date | Event | Price |
|---|---|---|
| 1/23/2026 | Pending sale | $1,695,000$397/sqft |
Source: | ||
| 12/17/2025 | Listed for sale | $1,695,000+36.8%$397/sqft |
Source: | ||
| 8/22/2025 | Listing removed | $1,239,000$290/sqft |
Source: | ||
| 7/19/2025 | Listed for sale | $1,239,000+41.6%$290/sqft |
Source: | ||
| 6/5/2025 | Sold | $875,000-2.8%$205/sqft |
Source: | ||
Public tax history
Public tax history
| Year | Property taxes | Tax assessment |
|---|---|---|
| 2025 | $19,009 +2% | $778,750 |
| 2024 | $18,643 +8.4% | $778,750 +32.6% |
| 2023 | $17,191 +3.7% | $587,510 |
Find assessor info on the county website
BuyAbility℠ payment
Est. payment
$9,553/mo
Principal & interest
$6573
Property taxes
$2387
Home insurance
$593
Climate risks
Neighborhood: 06897
Nearby schools
GreatSchools rating
- 9/10Cider Mill SchoolGrades: 3-5Distance: 3.3 mi
- 9/10Middlebrook SchoolGrades: 6-8Distance: 3.2 mi
- 10/10Wilton High SchoolGrades: 9-12Distance: 3 mi
- Loading






