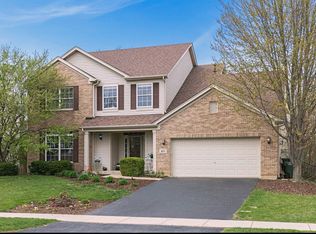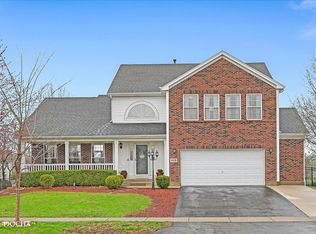Closed
$450,000
913 Rivers Edge Dr, Minooka, IL 60447
4beds
2,412sqft
Single Family Residence
Built in 2002
10,800 Square Feet Lot
$464,300 Zestimate®
$187/sqft
$3,145 Estimated rent
Home value
$464,300
$427,000 - $506,000
$3,145/mo
Zestimate® history
Loading...
Owner options
Explore your selling options
What's special
Beautiful Pond-Side Living with Upgrades Throughout! Set on a scenic pond, this stunning 3 bedroom (plus one in the basement) home offers dramatic, open living spaces filled with natural light. Step into the impressive two-story foyer and enjoy the elegance of the formal living and dining rooms, featuring cathedral ceilings and transom windows. The spacious kitchen includes upgraded cabinetry, a center island, and a built-in planning desk-perfect for everyday functionality. Sliding glass doors lead to a rear deck overlooking the water, with many mature trees and perennials, ideal for relaxing or entertaining. A bright, step-down family room features a wood-burning fireplace framed by custom built-in bookshelves. Upstairs offers a 20x10 loft space with beautiful built-in shelving. The primary suite offers cathedral ceilings and a luxurious updated spa-like master bath with ample space to unwind. The full lookout basement offers great potential for future living space with a full bedroom and bathroom. Additional highlights include a sprinkler system and thoughtful finishes throughout. UPDATES: Master Bathroom recently updated; New Furnace and A/C 2023; New front door 2023; Washer and Dryer 3 yo; dishwasher and oven 3-5 yo; This is a must see!
Zillow last checked: 8 hours ago
Listing updated: July 03, 2025 at 01:02am
Listing courtesy of:
Wendy McSteen 815-267-1158,
Keller Williams Infinity
Bought with:
Kimberly Brown-Lewis
Redfin Corporation
Source: MRED as distributed by MLS GRID,MLS#: 12355175
Facts & features
Interior
Bedrooms & bathrooms
- Bedrooms: 4
- Bathrooms: 4
- Full bathrooms: 3
- 1/2 bathrooms: 1
Primary bedroom
- Features: Flooring (Carpet), Window Treatments (Blinds), Bathroom (Full)
- Level: Second
- Area: 204 Square Feet
- Dimensions: 17X12
Bedroom 2
- Features: Flooring (Carpet), Window Treatments (Blinds)
- Level: Second
- Area: 132 Square Feet
- Dimensions: 12X11
Bedroom 3
- Features: Flooring (Carpet), Window Treatments (Blinds)
- Level: Second
- Area: 120 Square Feet
- Dimensions: 12X10
Bedroom 4
- Features: Flooring (Wood Laminate), Window Treatments (Blinds)
- Level: Basement
- Area: 225 Square Feet
- Dimensions: 15X15
Dining room
- Features: Flooring (Carpet)
- Level: Main
- Area: 156 Square Feet
- Dimensions: 12X13
Family room
- Features: Flooring (Carpet), Window Treatments (Blinds)
- Level: Main
- Area: 285 Square Feet
- Dimensions: 19X15
Foyer
- Features: Flooring (Hardwood)
- Level: Main
- Area: 110 Square Feet
- Dimensions: 11X10
Kitchen
- Features: Kitchen (Eating Area-Table Space, Island), Flooring (Hardwood)
- Level: Main
- Area: 221 Square Feet
- Dimensions: 17X13
Laundry
- Level: Main
- Area: 48 Square Feet
- Dimensions: 8X6
Living room
- Features: Flooring (Carpet)
- Level: Main
- Area: 204 Square Feet
- Dimensions: 17X12
Loft
- Features: Flooring (Carpet)
- Level: Second
- Area: 200 Square Feet
- Dimensions: 20X10
Recreation room
- Features: Flooring (Wood Laminate), Window Treatments (Curtains/Drapes)
- Level: Basement
- Area: 522 Square Feet
- Dimensions: 29X18
Storage
- Level: Basement
- Area: 221 Square Feet
- Dimensions: 17X13
Heating
- Natural Gas, Forced Air
Cooling
- Central Air
Appliances
- Included: Microwave, Dishwasher, Refrigerator, Disposal
- Laundry: Main Level, Gas Dryer Hookup
Features
- Cathedral Ceiling(s)
- Flooring: Hardwood
- Windows: Skylight(s)
- Basement: Finished,Partial Exposure,Rec/Family Area,Sleeping Area,Full,Daylight
- Number of fireplaces: 1
- Fireplace features: Wood Burning, Gas Starter, Family Room
Interior area
- Total structure area: 0
- Total interior livable area: 2,412 sqft
Property
Parking
- Total spaces: 2
- Parking features: Garage Door Opener, On Site, Garage Owned, Attached, Garage
- Attached garage spaces: 2
- Has uncovered spaces: Yes
Accessibility
- Accessibility features: No Disability Access
Features
- Stories: 2
- Patio & porch: Deck
- Has view: Yes
- View description: Water, Back of Property
- Water view: Water,Back of Property
- Waterfront features: Pond
Lot
- Size: 10,800 sqft
- Dimensions: 80 X 135
Details
- Parcel number: 0410063110100000
- Special conditions: None
- Other equipment: Sump Pump, Sprinkler-Lawn
Construction
Type & style
- Home type: SingleFamily
- Architectural style: Traditional
- Property subtype: Single Family Residence
Materials
- Brick
- Foundation: Concrete Perimeter
- Roof: Asphalt
Condition
- New construction: No
- Year built: 2002
Details
- Builder model: LAKEVIEW
Utilities & green energy
- Electric: 200+ Amp Service
- Sewer: Public Sewer
- Water: Public
Community & neighborhood
Security
- Security features: Carbon Monoxide Detector(s)
Community
- Community features: Lake, Curbs, Sidewalks, Street Lights, Street Paved
Location
- Region: Minooka
- Subdivision: Rivers Edge Landing
HOA & financial
HOA
- Services included: None
Other
Other facts
- Listing terms: VA
- Ownership: Fee Simple
Price history
| Date | Event | Price |
|---|---|---|
| 7/1/2025 | Sold | $450,000$187/sqft |
Source: | ||
| 5/23/2025 | Contingent | $450,000$187/sqft |
Source: | ||
| 5/15/2025 | Listed for sale | $450,000+83.7%$187/sqft |
Source: | ||
| 11/16/2009 | Sold | $245,000$102/sqft |
Source: | ||
Public tax history
| Year | Property taxes | Tax assessment |
|---|---|---|
| 2023 | $10,099 +18.7% | $127,103 +17.9% |
| 2022 | $8,507 +6.2% | $107,771 +5.8% |
| 2021 | $8,006 +2.1% | $101,863 +2.2% |
Find assessor info on the county website
Neighborhood: 60447
Nearby schools
GreatSchools rating
- 8/10Three Rivers SchoolGrades: 5-6Distance: 0.7 mi
- 9/10Channahon Junior High SchoolGrades: 7-8Distance: 1.5 mi
- 9/10Minooka Community High SchoolGrades: 9-12Distance: 0.9 mi
Schools provided by the listing agent
- High: Minooka Community High School
- District: 17
Source: MRED as distributed by MLS GRID. This data may not be complete. We recommend contacting the local school district to confirm school assignments for this home.
Get a cash offer in 3 minutes
Find out how much your home could sell for in as little as 3 minutes with a no-obligation cash offer.
Estimated market value$464,300
Get a cash offer in 3 minutes
Find out how much your home could sell for in as little as 3 minutes with a no-obligation cash offer.
Estimated market value
$464,300

